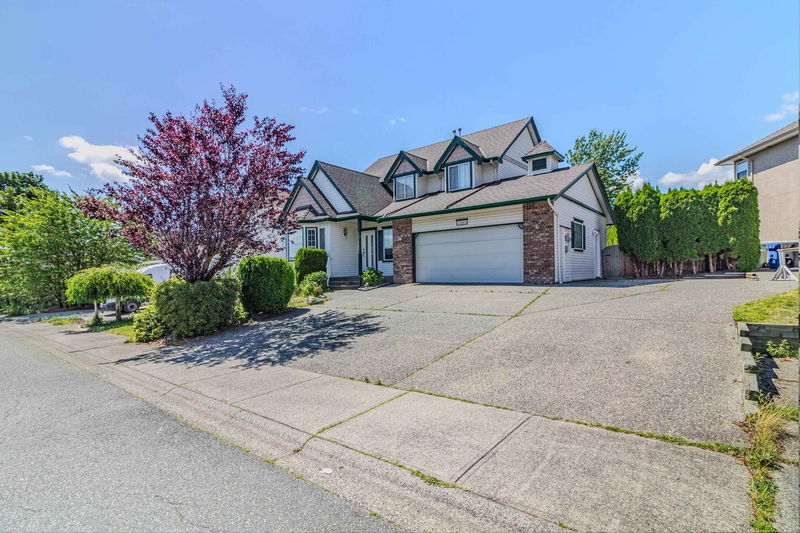Key Facts
- MLS® #: R2945731
- Property ID: SIRC2173940
- Property Type: Residential, Single Family Detached
- Living Space: 2,985 sq.ft.
- Lot Size: 6,534 sq.ft.
- Year Built: 1995
- Bedrooms: 3+2
- Bathrooms: 3+1
- Parking Spaces: 5
- Listed By:
- Sutton Group-West Coast Realty (Abbotsford)
Property Description
Nestled in a tranquil cul-de-sac, this exceptional 5 bedroom, 3.5 bathroom residence boasts expansive living spaces, including a spacious kitchen, separate family and dining rooms, and a bright living room. The self-contained basement suite serves as an ideal mortgage helper. Conveniently located near top-rated schools, shopping centres, recreation centre and with easy access to Hwy 1, this property also features ample RV parking. Perfect for growing families, investors or those seeking extra space, this beautifully appointed home offers the ultimate blend of comfort, convenience and value.
Rooms
- TypeLevelDimensionsFlooring
- Living roomBasement15' 6" x 12' 9"Other
- Dining roomMain14' x 9' 8"Other
- KitchenMain15' 9.9" x 12' 3.9"Other
- Family roomMain14' 6" x 12' 3.9"Other
- DenMain10' 9.6" x 10'Other
- Laundry roomMain6' 9" x 5'Other
- FoyerMain19' 5" x 10' 3.9"Other
- Primary bedroomAbove14' 9" x 12' 9"Other
- BedroomAbove12' x 10' 9.6"Other
- BedroomAbove11' 3.9" x 9' 11"Other
- Living roomBasement15' 9.9" x 15' 9.9"Other
- KitchenBasement15' 8" x 9' 11"Other
- BedroomBasement13' 11" x 12' 8"Other
- BedroomBasement12' 8" x 9' 9.9"Other
Listing Agents
Request More Information
Request More Information
Location
31461 Jean Court, Abbotsford, British Columbia, V2T 5N9 Canada
Around this property
Information about the area within a 5-minute walk of this property.
Request Neighbourhood Information
Learn more about the neighbourhood and amenities around this home
Request NowPayment Calculator
- $
- %$
- %
- Principal and Interest $6,079 /mo
- Property Taxes n/a
- Strata / Condo Fees n/a

