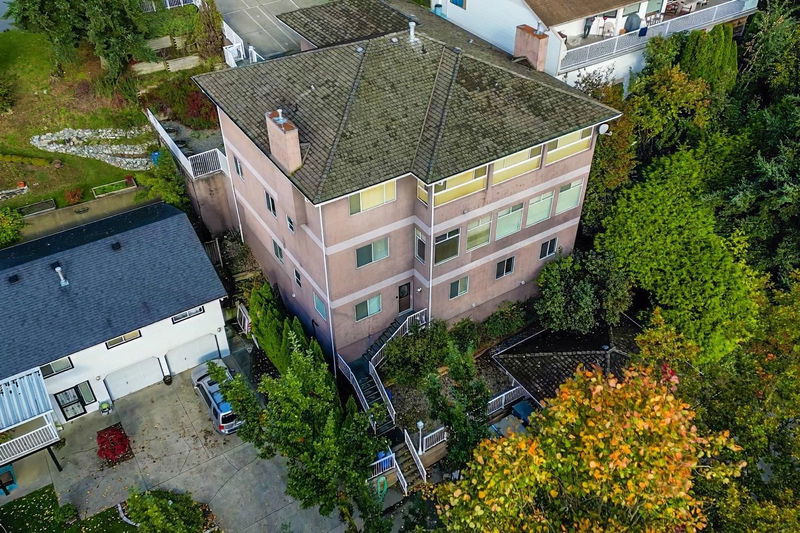Key Facts
- MLS® #: R2942998
- Property ID: SIRC2163636
- Property Type: Residential, Single Family Detached
- Living Space: 5,485 sq.ft.
- Lot Size: 0.17 ac
- Year Built: 1991
- Bedrooms: 4+1
- Bathrooms: 4+1
- Parking Spaces: 16
- Listed By:
- Century 21 Creekside Realty
Property Description
This spacious three-level DETACHED home in the heart of Abbotsford, makes an ideal property for multi-family living or savvy investors. With THREE fully equipped, self-contained SUITES, this home offers flexibility, privacy, and ample space for all needs. The main area boasts MAIN FLOOR LIVING layout with a large family room, perfect for relaxation and entertaining. This home has a separate detached and an attached garage. Each suite includes a kitchen, bedroom(s), and living area, ensuring independence and comfort. With high ceilings and up to 16 parking spots in the back and front, this spacious family home is a PRIME INVESTMENT property. This versatile layout and location are a rare opportunity, so schedule your showing today!
Rooms
- TypeLevelDimensionsFlooring
- Family roomBelow17' 9.9" x 12' 3"Other
- BedroomBelow9' 11" x 15' 9.6"Other
- KitchenBelow28' 3" x 15' 3"Other
- StorageBelow5' 3" x 7' 3.9"Other
- BedroomBelow12' 9.6" x 14' 6"Other
- DenBelow19' 11" x 11'Other
- Living roomBasement22' 5" x 19' 8"Other
- DenBasement11' 6" x 18' 9"Other
- BedroomBasement15' 11" x 11' 2"Other
- KitchenMain13' 6" x 21' 8"Other
- StorageBasement8' 3" x 6' 6.9"Other
- KitchenBasement16' 5" x 14' 11"Other
- Laundry roomBasement8' 3.9" x 12' 9.6"Other
- Family roomMain11' 9.6" x 10' 9"Other
- Primary bedroomMain16' 5" x 15'Other
- BedroomMain11' 3" x 13' 6"Other
- Laundry roomMain18' 6" x 7'Other
- Solarium/SunroomMain9' 5" x 31' 11"Other
- Living roomMain16' 8" x 10'Other
- Living roomBelow30' 5" x 19' 6"Other
Listing Agents
Request More Information
Request More Information
Location
34250 Fraser Street, Abbotsford, British Columbia, V2S 1X9 Canada
Around this property
Information about the area within a 5-minute walk of this property.
Request Neighbourhood Information
Learn more about the neighbourhood and amenities around this home
Request NowPayment Calculator
- $
- %$
- %
- Principal and Interest 0
- Property Taxes 0
- Strata / Condo Fees 0

