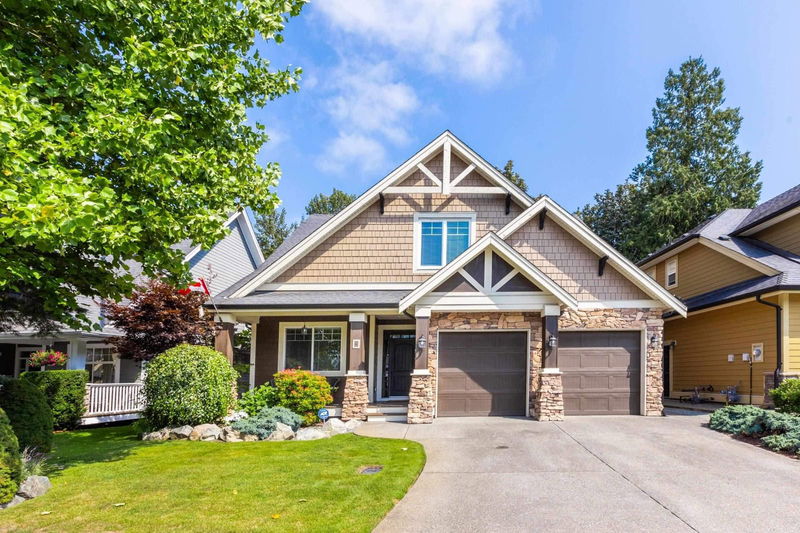Key Facts
- MLS® #: R2942852
- Property ID: SIRC2163621
- Property Type: Residential, Single Family Detached
- Living Space: 4,224 sq.ft.
- Lot Size: 0.15 ac
- Year Built: 2007
- Bedrooms: 5
- Bathrooms: 3+1
- Parking Spaces: 4
- Listed By:
- eXp Realty of Canada, Inc.
Property Description
LEDGEVIEW Golf Course at your fingertips! Immaculate 5 BED, 4 BATH home impeccably designed for serene living on one of the LARGEST LOTS within this prestigious GOLF COURSE DRIVE community. Experience luxury & calm throughout the home; from the MASSIVE PRIMARY BEDROOM to a beautifully finished walk-out bsmnt. Enjoy a lovely backyard surrounded by mature greenery. Spacious layout tailored for relaxation & entertainment, a formal Dining Room, Great Room w/ vaulted ceiling & fireplace, room for your wine storage, and speaker system throughout; this residence is a haven of quality, elegance, and a connection to nature. Don’t miss this exceptional opportunity for upscale golf course living. You don't want to miss on this one!
Rooms
- TypeLevelDimensionsFlooring
- Walk-In ClosetAbove6' 9.9" x 12' 6"Other
- BedroomAbove10' 3.9" x 12' 11"Other
- Walk-In ClosetAbove6' 9.9" x 7' 6"Other
- BedroomAbove15' 2" x 11' 11"Other
- Exercise RoomBelow12' 9" x 15' 11"Other
- BedroomBelow3' 6" x 20' 2"Other
- BedroomBelow13' 3.9" x 11' 11"Other
- DenBelow12' 9.9" x 11' 6.9"Other
- StorageBelow6' 3.9" x 7' 6"Other
- StorageBelow10' 6.9" x 15' 6"Other
- KitchenMain18' 3.9" x 10' 8"Other
- Great RoomMain18' 2" x 17' 3"Other
- NookMain12' 8" x 8' 6"Other
- Dining roomMain12' 9" x 12' 9.9"Other
- DenMain11' 2" x 11' 3.9"Other
- Laundry roomMain9' x 9' 6"Other
- PantryMain4' 8" x 4' 2"Other
- FoyerMain8' 5" x 5'Other
- Primary bedroomAbove15' 9.9" x 19' 9.9"Other
Listing Agents
Request More Information
Request More Information
Location
3800 Golf Course Drive #4, Abbotsford, British Columbia, V3G 0A7 Canada
Around this property
Information about the area within a 5-minute walk of this property.
Request Neighbourhood Information
Learn more about the neighbourhood and amenities around this home
Request NowPayment Calculator
- $
- %$
- %
- Principal and Interest 0
- Property Taxes 0
- Strata / Condo Fees 0

