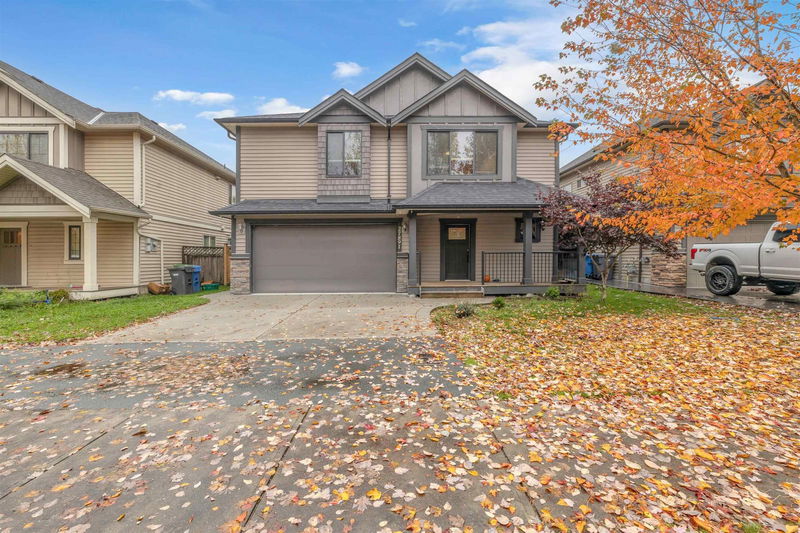Key Facts
- MLS® #: R2939779
- Property ID: SIRC2157588
- Property Type: Residential, Single Family Detached
- Living Space: 2,702 sq.ft.
- Lot Size: 0.13 ac
- Year Built: 2012
- Bedrooms: 3+2
- Bathrooms: 4
- Parking Spaces: 4
- Listed By:
- YPA Your Property Agent
Property Description
5 BR 4 Full BATH - 2 bedroom Basement Suite Mortgage Helper. Beautiful, well maintained. Situated in a very quiet, no disturbance area facing farmland. Great workmanship and intelligent design which includes a vaulted ceiling in the Family Room along with a charming Fireplace with Finished Entertainment Section. Engineered stone Counter tops & Designer Color Scheme make the finishing in this home a must see! Main floor has 3 BR, 2 full BATH, MBDRM w/5pc in-suite & a spacious Walk-in Closet, Kitchen, Dining, Living and Family Room. Spacious sun deck with fenced and private backyard. Ground level bright 2 Bedroom Basement suite with full BATH. One bedroom cum rec-room with full BATH. Air conditioned. Built in vacuum. Use 8 X 14 workshop or as a storage.
Rooms
- TypeLevelDimensionsFlooring
- OtherMain11' 9.6" x 9' 3.9"Other
- KitchenBasement11' 6" x 11' 3.9"Other
- Living roomBasement11' 6" x 14' 9.6"Other
- Recreation RoomBasement15' 3" x 12' 3.9"Other
- BedroomBasement7' 3" x 10' 9.6"Other
- BedroomBasement12' 9.6" x 10' 9.6"Other
- FoyerBasement10' 9.6" x 10' 2"Other
- Laundry roomBasement6' 3.9" x 7' 9"Other
- Living roomMain10' 9.9" x 17' 6.9"Other
- StorageBasement8' 5" x 14'Other
- PatioBasement10' x 23' 9.9"Other
- OtherBasement5' 11" x 16' 8"Other
- KitchenMain10' 6.9" x 14' 3"Other
- Dining roomMain9' 9.6" x 11' 11"Other
- Family roomMain9' 8" x 23' 5"Other
- Primary bedroomMain11' 8" x 15' 2"Other
- BedroomMain13' 3" x 10'Other
- BedroomMain9' 5" x 11'Other
- Walk-In ClosetMain6' 3.9" x 8'Other
- PantryMain3' 6" x 5' 6.9"Other
Listing Agents
Request More Information
Request More Information
Location
27891 Stagecoach Avenue, Abbotsford, British Columbia, V4X 0A8 Canada
Around this property
Information about the area within a 5-minute walk of this property.
Request Neighbourhood Information
Learn more about the neighbourhood and amenities around this home
Request NowPayment Calculator
- $
- %$
- %
- Principal and Interest 0
- Property Taxes 0
- Strata / Condo Fees 0

