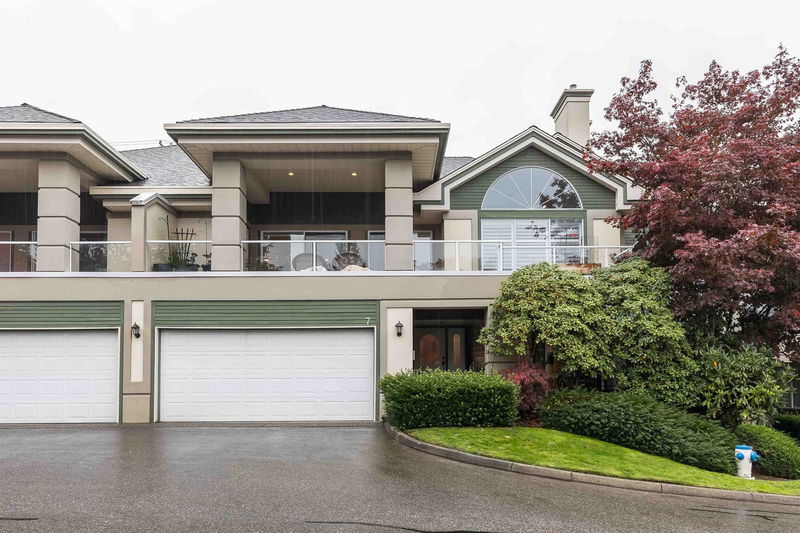Key Facts
- MLS® #: R2941041
- Property ID: SIRC2154457
- Property Type: Residential, Townhouse
- Living Space: 2,724 sq.ft.
- Year Built: 1991
- Bedrooms: 3
- Bathrooms: 3
- Parking Spaces: 2
- Listed By:
- RE/MAX Treeland Realty
Property Description
Welcome to family friendly Cedarsprings nestled in a park like setting with old growth trees, walking trails, streams, wildlife and waterfalls. Throw away your gym membership and enjoy an exercise room, pool, and spa. Basement entry townhome. New flooring, blinds, furnace, A/C, paint, and custom closets, 2 bedrooms on main. Primary has updated ensuite, walk in closet, private patio. Vaulted ceilings, large windows in living room/dining room. Lower level has large bedroom, bathroom, flex space, and family room plumbed for a wet bar/in-law-suite. Ample visitor parking, no age restriction, & 2 pets allowed. Just a short walk to Sandy Hill Elementary.
Rooms
- TypeLevelDimensionsFlooring
- Living roomMain13' 11" x 18' 2"Other
- Dining roomMain8' 3.9" x 14' 3.9"Other
- Eating AreaMain14' 6.9" x 12'Other
- KitchenMain11' 9.9" x 9' 6.9"Other
- Primary bedroomMain13' x 14'Other
- BedroomMain9' 2" x 11' 6.9"Other
- Laundry roomMain5' 9.9" x 5' 9.6"Other
- Family roomBelow13' x 18' 2"Other
- Flex RoomBelow6' 11" x 7' 3"Other
- BedroomBelow14' 6.9" x 13' 8"Other
- Recreation RoomBelow16' 11" x 13' 8"Other
- StorageBelow9' 6" x 10' 2"Other
- Mud RoomBelow9' 9.9" x 5' 2"Other
- FoyerBelow6' 3" x 6' 8"Other
Listing Agents
Request More Information
Request More Information
Location
4001 Old Clayburn Road #7, Abbotsford, British Columbia, V3G 1C5 Canada
Around this property
Information about the area within a 5-minute walk of this property.
Request Neighbourhood Information
Learn more about the neighbourhood and amenities around this home
Request NowPayment Calculator
- $
- %$
- %
- Principal and Interest $4,882 /mo
- Property Taxes n/a
- Strata / Condo Fees n/a

