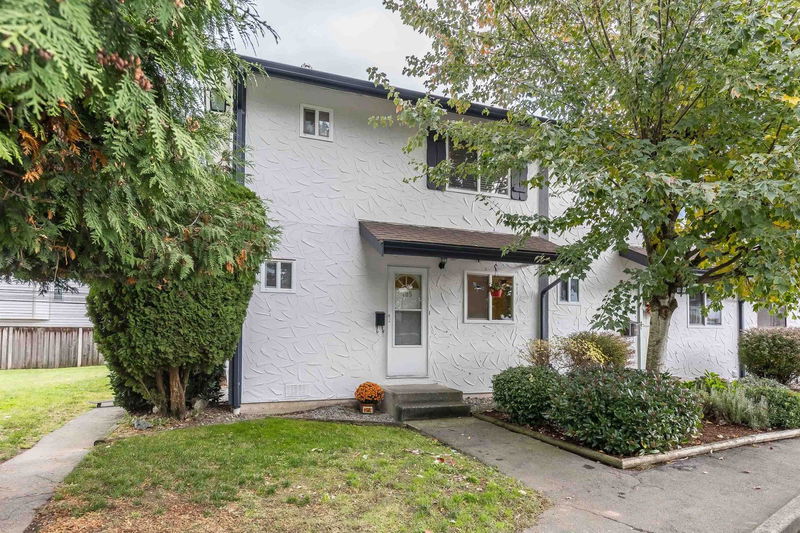Key Facts
- MLS® #: R2940398
- Property ID: SIRC2151422
- Property Type: Residential, Condo
- Living Space: 1,782 sq.ft.
- Year Built: 1973
- Bedrooms: 3
- Bathrooms: 1+1
- Parking Spaces: 1
- Listed By:
- Royal LePage - Wolstencroft
Property Description
2 Storey plus Basement , 1782 sq ft , END unit in a Great family complex "Bevan Gardens" offering 3 beds & 1 and 1/2 bath. Nice sized livingroom/Diningroom with laminate flooring and slider's to walk-out , fenced, 11' x 17' patio area. Some upgrades to the complex and unit include: upgraded window's , New hot water tank , roof 5 years young , exterior painted, soaker tub in main bath , bathroom vanity down and some New painting. Awesome sized Recroom down and ton's of Storage. Ten minute walk to Mill lake Park, walking distance to Elementary , close to Hospital. Open House Saturday Nov 2 1:30-3:30
Rooms
- TypeLevelDimensionsFlooring
- StorageBasement4' 6" x 11'Other
- StorageBasement4' 6" x 8' 3.9"Other
- StorageBasement6' 3.9" x 8' 3"Other
- KitchenMain7' 8" x 8'Other
- Eating AreaMain6' 2" x 7' 9"Other
- Living roomMain15' x 11' 6.9"Other
- Dining roomMain13' 3" x 8' 9.6"Other
- Primary bedroomAbove13' 9.6" x 9' 8"Other
- BedroomAbove13' 9.6" x 9' 8"Other
- BedroomAbove9' 6" x 9' 8"Other
- Recreation RoomBasement11' 11" x 18' 6"Other
- Laundry roomBasement8' 9" x 7'Other
Listing Agents
Request More Information
Request More Information
Location
32880 Bevan Way #105, Abbotsford, British Columbia, V2S 6R3 Canada
Around this property
Information about the area within a 5-minute walk of this property.
Request Neighbourhood Information
Learn more about the neighbourhood and amenities around this home
Request NowPayment Calculator
- $
- %$
- %
- Principal and Interest 0
- Property Taxes 0
- Strata / Condo Fees 0

