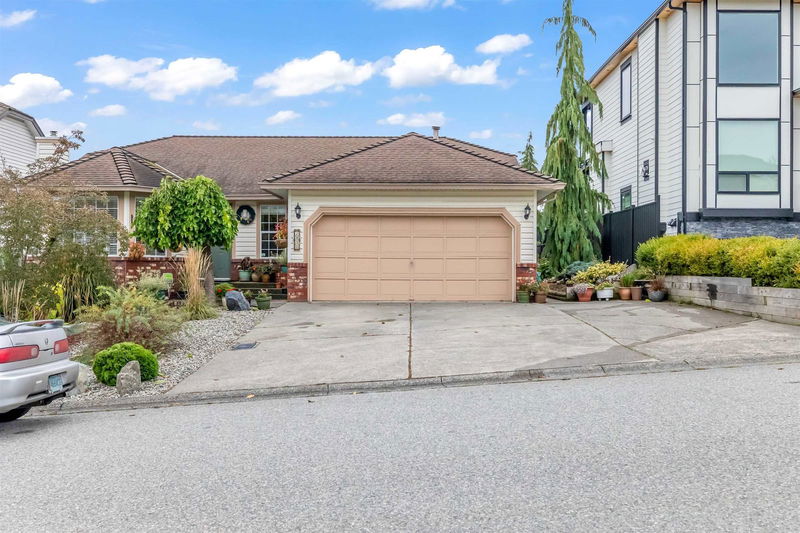Key Facts
- MLS® #: R2938648
- Property ID: SIRC2143187
- Property Type: Residential, Single Family Detached
- Living Space: 1,480 sq.ft.
- Lot Size: 0.13 ac
- Year Built: 1990
- Bedrooms: 3
- Bathrooms: 2
- Parking Spaces: 6
- Listed By:
- Engel & Volkers Vancouver
Property Description
Welcome to this beautifully maintained 3-bedroom, 2-bathroom rancher, lovingly cared for by its owners. Recent upgrades include a high-efficiency furnace, air conditioning, and a built-in vacuum system, all installed within the past year. Cozy up by one of the two gas fireplaces, or enjoy the well-laid-out floor plan, featuring a spacious living and dining room, with a separate kitchen and family room for added privacy. The private, landscaped yard offers a serene setting with plenty of space for gardening and outdoor activities. Conveniently located near High Street Mall, schools, and parks, this home combines comfort and practicality in a prime location. Ready for you to move in and make it your own!
Rooms
- TypeLevelDimensionsFlooring
- FoyerMain5' 2" x 7' 3.9"Other
- Living roomMain13' 2" x 15' 8"Other
- Dining roomMain13' 2" x 10'Other
- KitchenMain9' 2" x 9' 8"Other
- Family roomMain10' 8" x 17' 3.9"Other
- Primary bedroomMain12' x 13'Other
- BedroomMain9' x 13'Other
- BedroomMain9' x 10' 8"Other
- Laundry roomMain5' 2" x 7' 6"Other
Listing Agents
Request More Information
Request More Information
Location
2830 Crossley Drive, Abbotsford, British Columbia, V2T 5H4 Canada
Around this property
Information about the area within a 5-minute walk of this property.
Request Neighbourhood Information
Learn more about the neighbourhood and amenities around this home
Request NowPayment Calculator
- $
- %$
- %
- Principal and Interest 0
- Property Taxes 0
- Strata / Condo Fees 0

