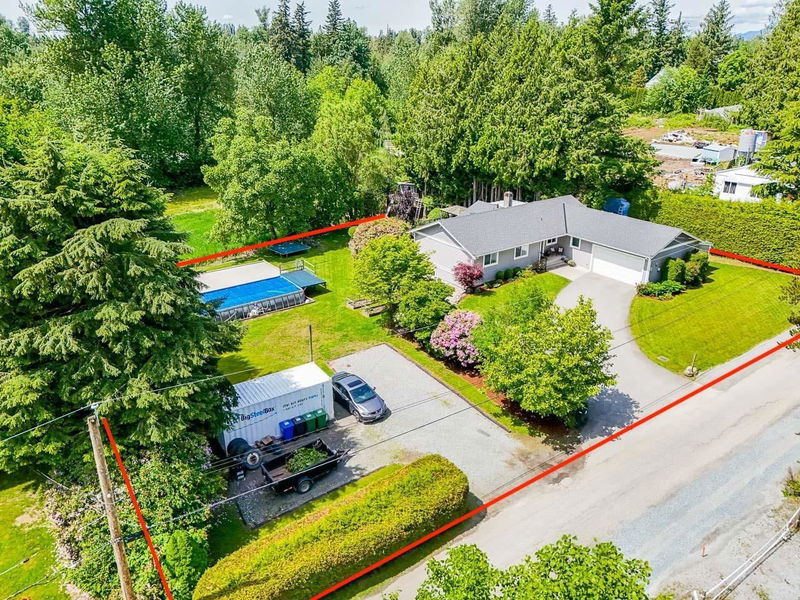Key Facts
- MLS® #: R2938115
- Property ID: SIRC2141678
- Property Type: Residential, Single Family Detached
- Living Space: 3,187 sq.ft.
- Lot Size: 0.63 ac
- Year Built: 1985
- Bedrooms: 3+2
- Bathrooms: 4
- Parking Spaces: 8
- Listed By:
- Top Producers Realty Ltd.
Property Description
This charming half-acre offers the perfect blend of modern comfort & serene living. Nestled in a quiet, family-friendly neighbourhood, this home boasts 5 spacious beds and 4 baths w/heated floors. Step inside to discover a beautifully updated interior with a traditional layout, perfect for entertaining & family gatherings. The kitchen features an eating bar, plenty of counter space & storage. The bright living room with a shiplap ceiling & large windows invites natural light & warmth. The interior also offers a basement suite with additional potential for a studio & extra storage. Outside, the expansive backyard is a private oasis with well-maintained landscaping, a huge covered deck/patio area, & plenty of space for outdoor activities. Too much to list, must be seen to be appreciated!!!
Rooms
- TypeLevelDimensionsFlooring
- Laundry roomMain5' 3.9" x 7' 2"Other
- StorageMain19' 11" x 7' 9"Other
- Recreation RoomBasement16' 3" x 13' 11"Other
- KitchenBasement9' x 9' 8"Other
- Eating AreaBasement9' 11" x 14' 11"Other
- BedroomBasement11' 5" x 12' 3"Other
- DenBasement6' 3.9" x 9' 3"Other
- StorageBasement9' 3" x 11' 6"Other
- FoyerMain7' 3" x 5' 3"Other
- FoyerBasement3' 5" x 7' 11"Other
- Primary bedroomBasement23' 5" x 13' 6"Other
- KitchenMain10' 3" x 8' 6.9"Other
- Eating AreaMain10' 3" x 12' 6"Other
- Dining roomMain11' 11" x 12' 8"Other
- Living roomMain16' 9" x 13' 11"Other
- Primary bedroomMain14' 2" x 12' 6.9"Other
- Walk-In ClosetMain4' 6" x 5' 2"Other
- BedroomMain10' 11" x 12' 3"Other
- BedroomMain9' 11" x 10' 3"Other
Listing Agents
Request More Information
Request More Information
Location
3049 Stevens Street, Abbotsford, British Columbia, V4X 1G3 Canada
Around this property
Information about the area within a 5-minute walk of this property.
Request Neighbourhood Information
Learn more about the neighbourhood and amenities around this home
Request NowPayment Calculator
- $
- %$
- %
- Principal and Interest 0
- Property Taxes 0
- Strata / Condo Fees 0

