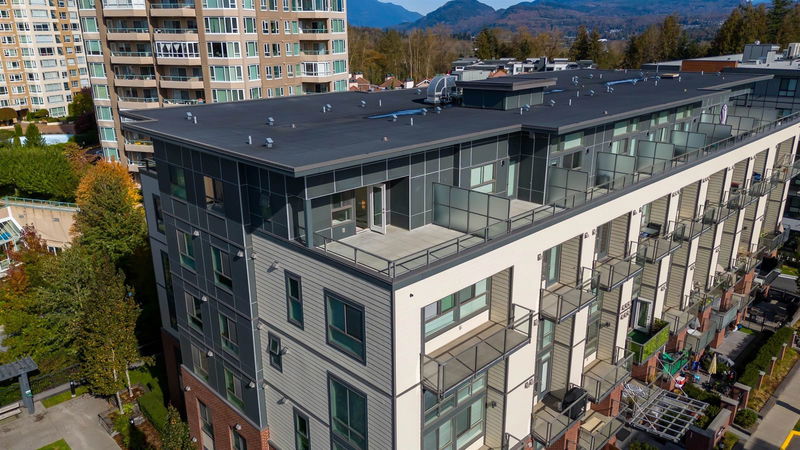Key Facts
- MLS® #: R2936248
- Property ID: SIRC2133839
- Property Type: Residential, Condo
- Living Space: 908 sq.ft.
- Year Built: 2016
- Bedrooms: 2
- Bathrooms: 2
- Parking Spaces: 2
- Listed By:
- Royal LePage - Wolstencroft
Property Description
Welcome to Hudsons' Loft in Central Abbotsford! This stunning TOP FLOOR Penthouse loft style condo is in the heart of it all. Open Concept layout situated on the Southwest corner in building. 2 bedroom 2 bath and upper den area is a great space for your office! Loaded with windows throughout. Stainless steel appliances in kitchen. Laminate floor on main floor and brand new carpet & paint throughout! Massive 19'10 x 16'7 rooftop deck with Valley and Mt Baker Views to enjoy your morning coffee and soak up the sun. Exit door to 6th floor also makes moving a breeze. 2 parking spots , 2 decks & storage locker for added convenience. "THE HUB" new amenity building next door has Gym membership for $25 a month. Footsteps to Trading Post Brewery, Cora's Cafe & more! A Great spot to call home!
Rooms
Listing Agents
Request More Information
Request More Information
Location
3080 Gladwin Road #503, Abbotsford, British Columbia, V2T 0G3 Canada
Around this property
Information about the area within a 5-minute walk of this property.
Request Neighbourhood Information
Learn more about the neighbourhood and amenities around this home
Request NowPayment Calculator
- $
- %$
- %
- Principal and Interest 0
- Property Taxes 0
- Strata / Condo Fees 0

