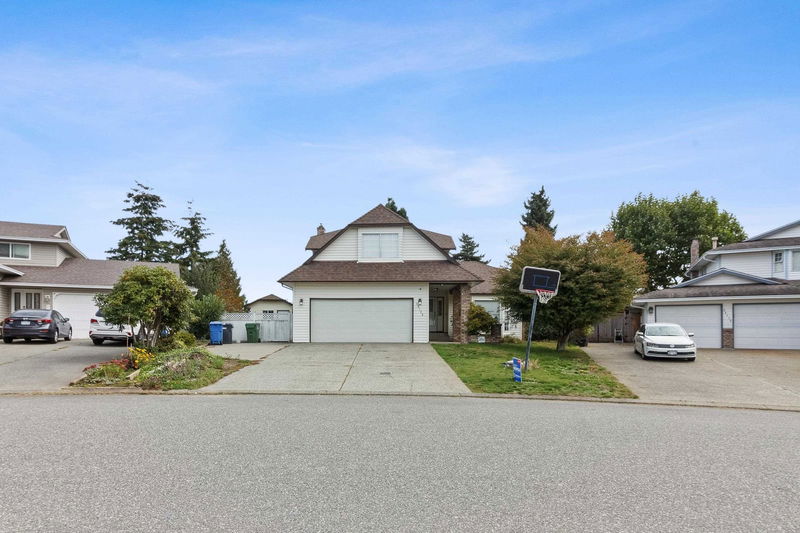Key Facts
- MLS® #: R2934746
- Property ID: SIRC2131397
- Property Type: Residential, Single Family Detached
- Living Space: 3,327 sq.ft.
- Lot Size: 0.20 ac
- Year Built: 1986
- Bedrooms: 4+3
- Bathrooms: 3+1
- Listed By:
- Royal LePage Global Force Realty
Property Description
Fairfield Estates. 2 story with basement home. This home features 3 bedroom upstairs along with 2 washrooms. Huge walk-in closet off upstairs master.Den,family room, living room and powder room on main floor This home also features some renovations which include the kitchen, washrooms, central A/C. Bonus with partially finished full basement which has separate entry.This home is just minutes away from all levels of school a Recreation centre, park, shopping and Rotary stadium.Come check out this
Rooms
- TypeLevelDimensionsFlooring
- Walk-In ClosetAbove6' 3.9" x 11' 9.9"Other
- BedroomBasement13' 3" x 20' 5"Other
- BedroomBasement9' 6.9" x 12' 3"Other
- BedroomBasement11' 8" x 11' 11"Other
- Living roomBasement19' 5" x 12' 6.9"Other
- KitchenBasement8' x 12'Other
- Dining roomMain13' x 10'Other
- KitchenMain18' x 12'Other
- DenMain8' 8" x 9'Other
- Laundry roomMain4' x 5'Other
- Family roomMain15' x 13' 6"Other
- BedroomMain8' x 10'Other
- Primary bedroomAbove13' 11" x 18' 9.6"Other
- BedroomAbove11' 9.9" x 11' 6.9"Other
- BedroomAbove15' 5" x 15' 9.9"Other
Listing Agents
Request More Information
Request More Information
Location
32120 Balfour Drive, Abbotsford, British Columbia, V2T 5C2 Canada
Around this property
Information about the area within a 5-minute walk of this property.
Request Neighbourhood Information
Learn more about the neighbourhood and amenities around this home
Request NowPayment Calculator
- $
- %$
- %
- Principal and Interest 0
- Property Taxes 0
- Strata / Condo Fees 0

