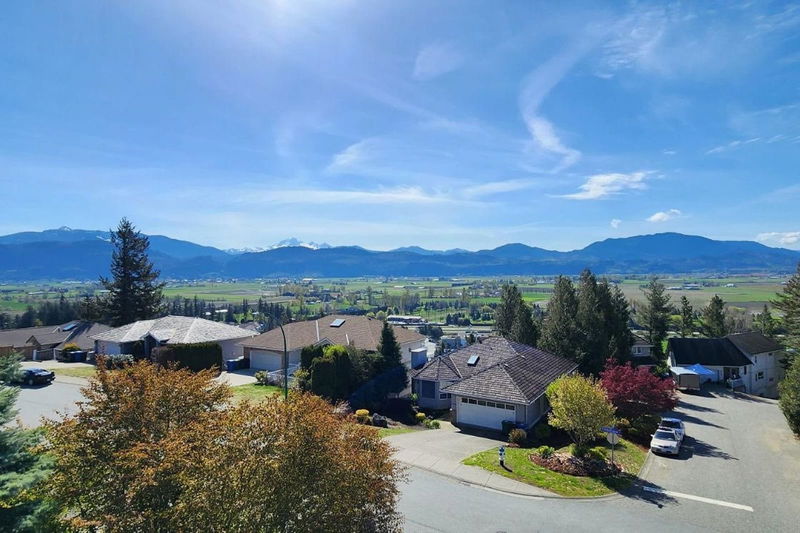Key Facts
- MLS® #: R2930202
- Property ID: SIRC2120158
- Property Type: Residential, Single Family Detached
- Living Space: 2,506 sq.ft.
- Lot Size: 0.19 ac
- Year Built: 1990
- Bedrooms: 4
- Bathrooms: 3
- Parking Spaces: 5
- Listed By:
- Royal LePage - Wolstencroft
Property Description
BREATH TAKING VIEWS of Mt. Baker and the valley. This RANCHER/loft home offer Large windows, large south-facing decks that are ideal for enjoying the scenery with your morning coffee or entertaining a dinner. The spacious and well-designed home offers Great Room/gas F/P, custom built-ins, kitchen with granite countertops. The flexible upper level space, which could serve as a second primary room, office, or theatre room. B/I vac, wine fridge, and a garage with a workbench and extra storage. Fiberglass roof, NASCOR insulation, 2 skylights, Extras include built-in vacuum, gas/electric stove, wine fridge, heat/air exchanger, and tons of storage. A rare find! **OPEN HOUSE Nov 9 from 1:00-3:00pm**
Rooms
- TypeLevelDimensionsFlooring
- Primary bedroomAbove13' 8" x 17' 3.9"Other
- Living roomMain21' 9.9" x 14'Other
- Dining roomMain8' 8" x 14'Other
- Family roomMain17' 9.6" x 13'Other
- Eating AreaMain11' x 11' 9"Other
- KitchenMain12' 3.9" x 11' 3"Other
- Primary bedroomMain13' x 15' 8"Other
- Laundry roomMain5' 9.9" x 9' 6"Other
- BedroomMain8' 11" x 12' 5"Other
- Primary bedroomMain12' 5" x 11' 3"Other
Listing Agents
Request More Information
Request More Information
Location
35790 Canterbury Avenue, Abbotsford, British Columbia, V3G 1G2 Canada
Around this property
Information about the area within a 5-minute walk of this property.
Request Neighbourhood Information
Learn more about the neighbourhood and amenities around this home
Request NowPayment Calculator
- $
- %$
- %
- Principal and Interest 0
- Property Taxes 0
- Strata / Condo Fees 0

