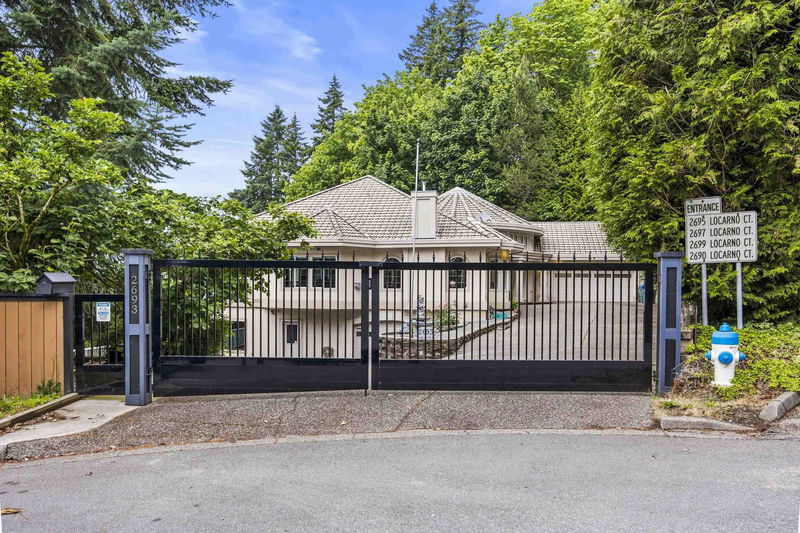Key Facts
- MLS® #: R2932122
- Property ID: SIRC2114994
- Property Type: Residential, Single Family Detached
- Living Space: 6,576 sq.ft.
- Lot Size: 0.37 ac
- Year Built: 1995
- Bedrooms: 5+1
- Bathrooms: 4
- Parking Spaces: 8
- Listed By:
- RE/MAX Aldercenter Realty
Property Description
One of the best 180 degree unobstructed views on Glenn Mtn! This incredible 'Gated' home offers a Rancher style living while still offering multifamily opportunities with two levels below with a view. Perfect for caretakers, in-laws or adult children. A beautiful large foyer invites you into this beautiful home with high coffered ceilings. A total of 6 bedrooms and 4 bathrooms. A great kitchen for entertaining and everyday enjoyment of the picturesque views. Plus tons of parking. Limited low maintenance landscaping to keep it easier to maintain for the busy schedules today and or the Snowbirds travelling south for the winter. Check out the photos and floorplan online.
Rooms
- TypeLevelDimensionsFlooring
- BedroomBelow13' 3.9" x 12' 9"Other
- BedroomBelow17' 3" x 13' 2"Other
- Living roomBelow21' 9.9" x 15' 6"Other
- Dining roomBelow9' 6" x 14' 5"Other
- KitchenBelow11' 9" x 13' 9"Other
- Laundry roomBelow8' 6.9" x 6' 3.9"Other
- BedroomBelow17' 6.9" x 15' 11"Other
- Walk-In ClosetBelow11' x 7' 8"Other
- Walk-In ClosetBelow4' 11" x 7' 11"Other
- BedroomBasement17' 8" x 15' 5"Other
- Family roomMain20' 5" x 16' 3.9"Other
- Walk-In ClosetBasement3' 9.9" x 7' 8"Other
- Living roomBasement16' 9.9" x 23' 3.9"Other
- Walk-In ClosetBasement4' 6.9" x 7' 5"Other
- StorageBasement12' 8" x 18' 6"Other
- KitchenMain25' 2" x 14' 6.9"Other
- Dining roomMain21' 9" x 12' 3"Other
- Living roomMain20' 8" x 14' 9.9"Other
- FoyerMain10' 9.9" x 12' 9"Other
- Primary bedroomMain20' 9" x 16' 9.6"Other
- Walk-In ClosetMain8' 9.6" x 6' 9"Other
- BedroomMain12' 9.6" x 13' 3.9"Other
- Laundry roomMain7' 3" x 13' 2"Other
Listing Agents
Request More Information
Request More Information
Location
2693 Locarno Court, Abbotsford, British Columbia, V3G 1C2 Canada
Around this property
Information about the area within a 5-minute walk of this property.
Request Neighbourhood Information
Learn more about the neighbourhood and amenities around this home
Request NowPayment Calculator
- $
- %$
- %
- Principal and Interest 0
- Property Taxes 0
- Strata / Condo Fees 0

