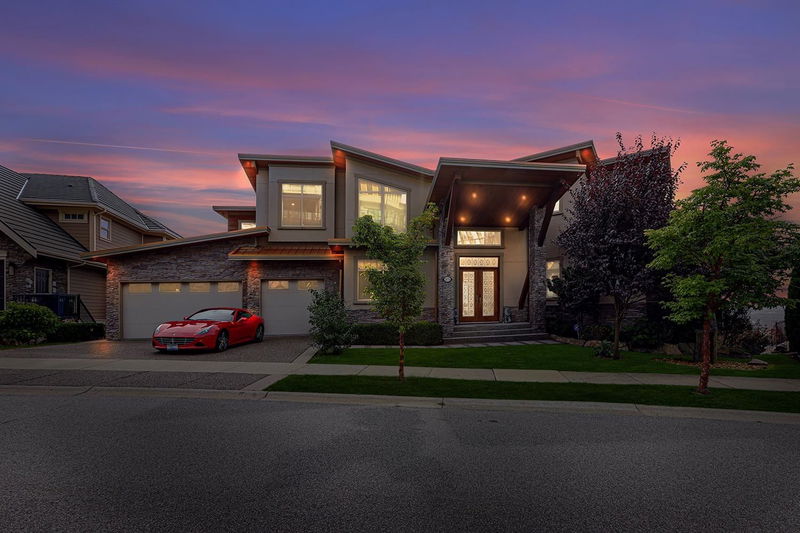Key Facts
- MLS® #: R2931925
- Property ID: SIRC2112292
- Property Type: Residential, Single Family Detached
- Living Space: 6,721 sq.ft.
- Lot Size: 0.28 ac
- Year Built: 2010
- Bedrooms: 6
- Bathrooms: 5+2
- Parking Spaces: 5
- Listed By:
- Royal LePage West Real Estate Services
Property Description
Welcome to this luxurious custom-built home in the prestigious Eagle Mountain community of Abbotsford. This stunning property offers 6 spacious bedrooms and 7 bathrooms, designed with impeccable attention to detail. The gourmet kitchen boasts high-end appliances, quartz countertops, and a large island, ideal for culinary enthusiasts. The open concept living area, complete with a modern fireplace, is perfect for entertaining, while expansive windows flood the home with natural light. Outside, enjoy the beautifully landscaped yard, a private covered patio, and additional driveway features. Modern amenities, smart home technology, and a prime location elevate this property into a luxury retreat that promises the best in high-end living. Click on virtual tour.
Rooms
- TypeLevelDimensionsFlooring
- BedroomAbove14' 9.9" x 19' 6"Other
- Walk-In ClosetAbove5' 3.9" x 8' 9.9"Other
- BedroomAbove11' 8" x 12' 8"Other
- Walk-In ClosetAbove5' 9" x 6' 3"Other
- BedroomAbove12' 6.9" x 12' 6"Other
- Flex RoomBelow7' 6" x 19'Other
- BedroomBelow12' x 12' 9.9"Other
- BedroomBelow12' x 12' 2"Other
- Eating AreaBelow16' 11" x 18' 3"Other
- Recreation RoomBelow21' 6" x 20' 3.9"Other
- Walk-In ClosetMain12' 5" x 14' 9.9"Other
- PlayroomBelow17' 2" x 27'Other
- StorageBelow7' 9" x 9' 3.9"Other
- Wine cellarBelow4' 6" x 8' 6.9"Other
- Primary bedroomMain19' 9.6" x 14' 9"Other
- FoyerMain11' 2" x 14' 5"Other
- Living roomMain10' 9" x 12' 9.6"Other
- Dining roomMain14' 5" x 16' 8"Other
- Family roomMain24' 8" x 19' 11"Other
- KitchenMain17' 6.9" x 20' 6"Other
- Wok KitchenMain8' 9.9" x 9' 6.9"Other
- Walk-In ClosetAbove11' 6.9" x 6' 8"Other
Listing Agents
Request More Information
Request More Information
Location
2670 Mahogany Drive, Abbotsford, British Columbia, V3G 0C4 Canada
Around this property
Information about the area within a 5-minute walk of this property.
Request Neighbourhood Information
Learn more about the neighbourhood and amenities around this home
Request NowPayment Calculator
- $
- %$
- %
- Principal and Interest 0
- Property Taxes 0
- Strata / Condo Fees 0

