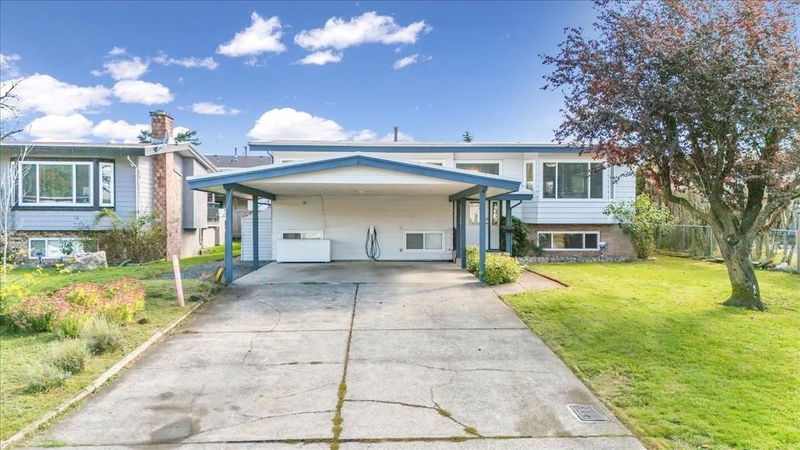Key Facts
- MLS® #: R2930811
- Property ID: SIRC2108800
- Property Type: Residential, Single Family Detached
- Living Space: 2,459 sq.ft.
- Lot Size: 0.14 ac
- Year Built: 1979
- Bedrooms: 3+3
- Bathrooms: 2+1
- Parking Spaces: 6
- Listed By:
- eXp Realty
Property Description
Discover the epitome of comfort living and BEST PRICED home completely renovated in a quiet neighborhood of Abbotsford West. With over 2,459 SF of living space on a spacious lot, this rarely available charming home comes with 6 Beds + 2.5 Bath and with access to a brand new balcony. The lower level comes with a 2 Bedrooms Mortgage Helper with separate entrance. Tons of updates including New 200 Amp Panel Upgrade, Hot Water Tank, EV Charging Ready, New Windows, Flooring & the Gourmet Kitchen bosting appliances and Quartz Countertop. PRIME LOCATION, just steps away to all your amenities and walking distance to schools and shopping centre. 2 Car Port + Additional Parkings on the driveway that can fit your RV's or Boat. Don't Miss Out On This Opportunity! Open House Sat/Sun Oct 5,6 2-4PM.
Rooms
- TypeLevelDimensionsFlooring
- BedroomBasement9' 5" x 12' 11"Other
- Laundry roomBasement5' x 9' 3.9"Other
- UtilityBasement4' x 7' 3.9"Other
- KitchenBasement7' 6" x 13' 3.9"Other
- Living roomBasement11' 9.9" x 9' 9.6"Other
- BedroomBasement13' 3.9" x 9' 8"Other
- BedroomBasement9' 8" x 8' 5"Other
- FoyerBasement2' 11" x 10' 9"Other
- FoyerBasement3' 11" x 6' 3.9"Other
- Living roomMain14' 9" x 16' 3"Other
- Dining roomMain10' 9" x 9' 5"Other
- KitchenMain10' 9" x 12' 3.9"Other
- Primary bedroomMain12' 6.9" x 11' 5"Other
- BedroomMain12' 6" x 11' 5"Other
- BedroomMain10' x 9' 3.9"Other
- FoyerMain3' 3" x 6' 3.9"Other
- PatioMain11' 9" x 16' 2"Other
- Recreation RoomBasement14' 8" x 16' 3"Other
Listing Agents
Request More Information
Request More Information
Location
3310 Saturna Crescent, Abbotsford, British Columbia, V2T 4S3 Canada
Around this property
Information about the area within a 5-minute walk of this property.
Request Neighbourhood Information
Learn more about the neighbourhood and amenities around this home
Request NowPayment Calculator
- $
- %$
- %
- Principal and Interest 0
- Property Taxes 0
- Strata / Condo Fees 0

