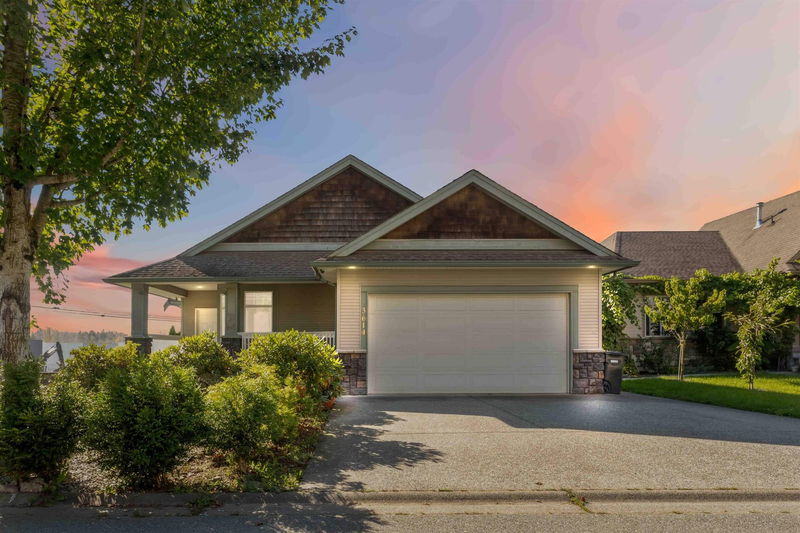Key Facts
- MLS® #: R2928606
- Property ID: SIRC2101949
- Property Type: Residential, Single Family Detached
- Living Space: 3,250 sq.ft.
- Lot Size: 0.16 ac
- Year Built: 2004
- Bedrooms: 7
- Bathrooms: 4
- Listed By:
- RE/MAX City Realty
Property Description
Beautifully renovated in 2022, this rancher offers modern updates throughout, along with a full daylight walk-out basement in the desirable Blueridge Country Subdivision. The open-concept great room features a spacious kitchen, perfect for family gatherings, and a cozy den. On the main floor, you'll find 3 bedrooms, including a primary suite with a luxurious 5-piece ensuite, plus an additional full bath. The lower level provides excellent income potential with two mortgage-helper suites, (3 bed + 2 bed). Step outside to enjoy the covered sundeck, and make use of the double garage for ample storage. Conveniently located near Mt. Lehman Plaza, Dave Kendal Elementary, and with easy access to Hwy 1, this home offers a perfect blend of comfort, style, and accessibility.
Rooms
- TypeLevelDimensionsFlooring
- Living roomBelow15' 9.9" x 9' 9.9"Other
- KitchenBelow10' 6" x 15' 6.9"Other
- BedroomBelow9' 9.9" x 7' 5"Other
- BedroomBelow9' 9.9" x 7' 3.9"Other
- BedroomBelow13' 3.9" x 12' 9.6"Other
- BedroomBelow12' 11" x 11' 9.9"Other
- BedroomBelow14' 6.9" x 10' 3"Other
- KitchenBelow9' x 15' 5"Other
- Living roomBelow16' 3.9" x 15' 5"Other
- Living roomMain9' 8" x 14' 9.9"Other
- StorageBelow8' 6" x 8' 9.6"Other
- Dining roomMain10' 9" x 12' 5"Other
- KitchenMain11' 6" x 12' 3"Other
- Primary bedroomMain13' x 15' 5"Other
- BedroomMain9' 5" x 11' 2"Other
- Laundry roomMain6' 9.9" x 8' 6.9"Other
- DenMain12' 11" x 13' 9.6"Other
- Walk-In ClosetMain9' 5" x 5' 5"Other
- FoyerMain9' 9.6" x 10' 2"Other
Listing Agents
Request More Information
Request More Information
Location
3614 Mt Lehman Road, Abbotsford, British Columbia, V2T 6X9 Canada
Around this property
Information about the area within a 5-minute walk of this property.
Request Neighbourhood Information
Learn more about the neighbourhood and amenities around this home
Request NowPayment Calculator
- $
- %$
- %
- Principal and Interest 0
- Property Taxes 0
- Strata / Condo Fees 0

