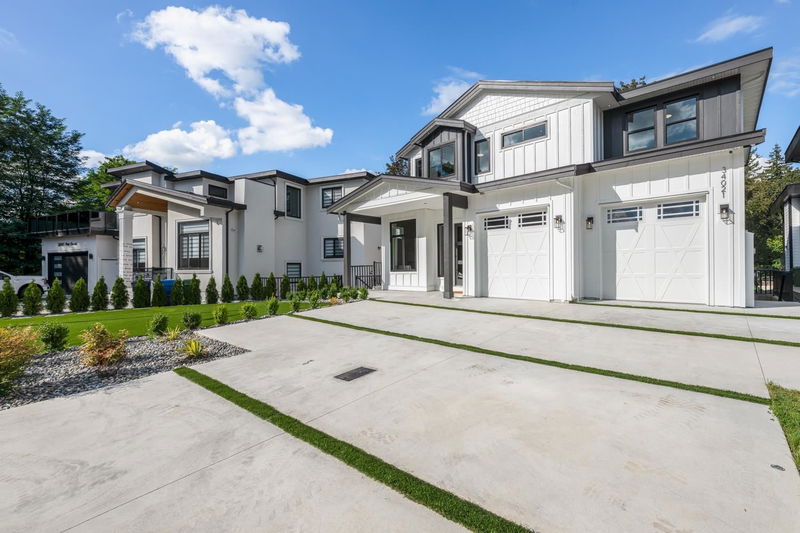Key Facts
- MLS® #: R2928993
- Property ID: SIRC2101630
- Property Type: Residential, Single Family Detached
- Living Space: 4,158 sq.ft.
- Lot Size: 0.14 ac
- Year Built: 2023
- Bedrooms: 4+3
- Bathrooms: 6
- Parking Spaces: 6
- Listed By:
- Laboutique Realty
Property Description
Welcome to your Dream Home in Central Abbotsford. The Beautiful "Farm House' inspired home with 2-5-10 Pacific Home Warranty, is being built with top quality finishing and craftsmanship. Featuring: 7 bdrms, 6 full bathrooms. Master bdrm with 5 pce ensuite, huge W/I closet, 2nd Master Bdrm with 4 pce ensuite, Gourmet kitchen w/ huge island, built-in custom nook/eating area, deck off main flr great for summer Bbq's. Large media room in the bsmt w/full wet bar & wine storage room. Basement also offers a sizable two-bedroom legal suite with separate entry as a mortgage helper. Green belt and private backyard. No-thru road, great for the kids to play, Great Neighborhood with New Built Homes. Steps to all amenities.
Rooms
- TypeLevelDimensionsFlooring
- Walk-In ClosetAbove4' 6" x 5' 3.9"Other
- BedroomAbove10' 6.9" x 12' 9.6"Other
- BedroomAbove10' x 11'Other
- Laundry roomAbove6' 6" x 7' 6"Other
- Media / EntertainmentBasement16' 9.6" x 20' 9.6"Other
- BedroomBasement9' 11" x 10' 9.6"Other
- Wine cellarBasement5' x 8' 3"Other
- Living roomBasement9' 9" x 13' 9"Other
- KitchenBasement9' 9" x 13' 9"Other
- BedroomBasement10' x 12'Other
- Great RoomMain14' x 19' 6"Other
- Walk-In ClosetBasement3' 6" x 4' 9.6"Other
- BedroomBasement10' x 12'Other
- Laundry roomBasement3' 3" x 5'Other
- KitchenMain13' 5" x 20' 6"Other
- Dining roomMain5' x 7'Other
- PantryMain5' 2" x 7' 2"Other
- Mud RoomMain5' 5" x 6' 9.6"Other
- StorageMain5' x 8' 3.9"Other
- Primary bedroomAbove14' 2" x 15'Other
- Walk-In ClosetAbove6' 9.6" x 9' 9.6"Other
- BedroomAbove11' x 12' 8"Other
Listing Agents
Request More Information
Request More Information
Location
34021 Pratt Crescent, Abbotsford, British Columbia, V2S 4A9 Canada
Around this property
Information about the area within a 5-minute walk of this property.
Request Neighbourhood Information
Learn more about the neighbourhood and amenities around this home
Request NowPayment Calculator
- $
- %$
- %
- Principal and Interest 0
- Property Taxes 0
- Strata / Condo Fees 0

