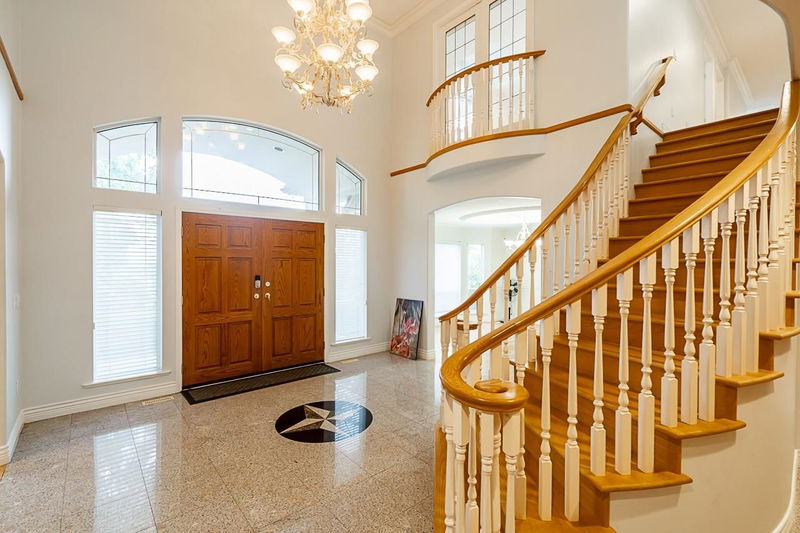Key Facts
- MLS® #: R2929120
- Property ID: SIRC2101521
- Property Type: Residential, Single Family Detached
- Living Space: 7,110 sq.ft.
- Lot Size: 0.57 ac
- Year Built: 1997
- Bedrooms: 5+1
- Bathrooms: 6+1
- Listed By:
- Royal LePage Fairstone Realty.
Property Description
This stunning mountain-view estate, set on a nearly 25,000 SF lot, offers luxurious living in over 7,000 SF of space. With 6 spacious bedrooms, there's room for the whole family to enjoy. Nestled in the sought-after East Abbotsford, the home provides easy access to Highway #1 and the Abbotsford Mission Highway, making commuting a breeze. Conveniently located near Save-On-Foods, Costco, Birchwood Dairy Farm, Walmart Supercentre, and Home Depot, you're never far from shopping and essentials. Just minutes from the Canada/USA border, this home boasts breathtaking elevated views of the Valley. A triple-car garage and ample parking ensure space for all your vehicles and toys. Move-in ready—schedule your private tour today!
Rooms
- TypeLevelDimensionsFlooring
- BedroomAbove11' 3.9" x 11' 8"Other
- BedroomAbove11' 3" x 11' 11"Other
- BedroomAbove11' x 12' 3"Other
- PlayroomAbove11' x 12' 3"Other
- Walk-In ClosetAbove6' x 8' 3.9"Other
- Recreation RoomBasement18' 9.9" x 42'Other
- Media / EntertainmentBasement11' 6" x 14' 6.9"Other
- BedroomBasement10' 3" x 11' 6.9"Other
- OtherBasement10' x 9'Other
- Living roomMain14' 9.9" x 17'Other
- Dining roomMain13' 11" x 14' 11"Other
- KitchenMain15' 3.9" x 15' 3"Other
- FoyerMain11' 9.6" x 14' 6"Other
- Family roomMain15' 3.9" x 21' 3.9"Other
- Home officeMain10' 11" x 12' 11"Other
- BedroomMain11' 9.6" x 13'Other
- Laundry roomMain13' 11" x 11' 6.9"Other
- Primary bedroomAbove15' 11" x 16' 11"Other
Listing Agents
Request More Information
Request More Information
Location
34991 Hamon Drive, Abbotsford, British Columbia, V2S 1H7 Canada
Around this property
Information about the area within a 5-minute walk of this property.
Request Neighbourhood Information
Learn more about the neighbourhood and amenities around this home
Request NowPayment Calculator
- $
- %$
- %
- Principal and Interest 0
- Property Taxes 0
- Strata / Condo Fees 0

