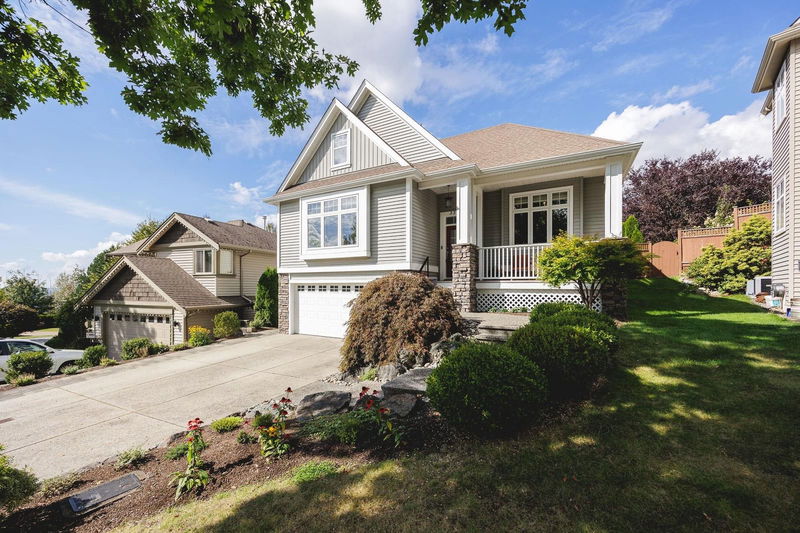Key Facts
- MLS® #: R2928134
- Property ID: SIRC2101503
- Property Type: Residential, Single Family Detached
- Living Space: 2,865 sq.ft.
- Lot Size: 0.16 ac
- Year Built: 2003
- Bedrooms: 4
- Bathrooms: 3+1
- Parking Spaces: 4
- Listed By:
- Vybe Realty
Property Description
Welcome to the Highlands, Beautiful custom 2 story with finished basement home features open living/dining room with solid hardwood floors and large inlayed tile. Rare primary bedroom, ensuite and walk in closet on the main floor, two generous bedrooms on the upper floor, walkout basement features recreation area, and large office/bedroom with own entrance. (Catio screen included) Great features with gas stove, pot lights and recently painted throughout. Enjoy the sunsets and views from your private backyard oasis with covered deck and hot tub. Included is the patio table/chairs with gas fire feature and large umbrella. Located on a cul-de-sac with walking distance to trails and hiking.
Rooms
- TypeLevelDimensionsFlooring
- Recreation RoomBelow23' 6.9" x 11' 11"Other
- BedroomBelow13' 2" x 18'Other
- StorageBelow6' 9.6" x 16' 9.9"Other
- StorageBelow7' 8" x 5'Other
- Living roomMain15' 9" x 18' 9"Other
- Dining roomMain11' 9.6" x 11' 11"Other
- KitchenMain12' 8" x 13' 9.6"Other
- Eating AreaMain9' 9" x 9' 2"Other
- Laundry roomMain11' 9.6" x 5' 3"Other
- Primary bedroomMain14' 9.9" x 12' 5"Other
- BedroomAbove14' 8" x 13' 3.9"Other
- BedroomAbove13' 11" x 13' 3.9"Other
Listing Agents
Request More Information
Request More Information
Location
3396 Blossom Court, Abbotsford, British Columbia, V3G 2Y5 Canada
Around this property
Information about the area within a 5-minute walk of this property.
Request Neighbourhood Information
Learn more about the neighbourhood and amenities around this home
Request NowPayment Calculator
- $
- %$
- %
- Principal and Interest 0
- Property Taxes 0
- Strata / Condo Fees 0

