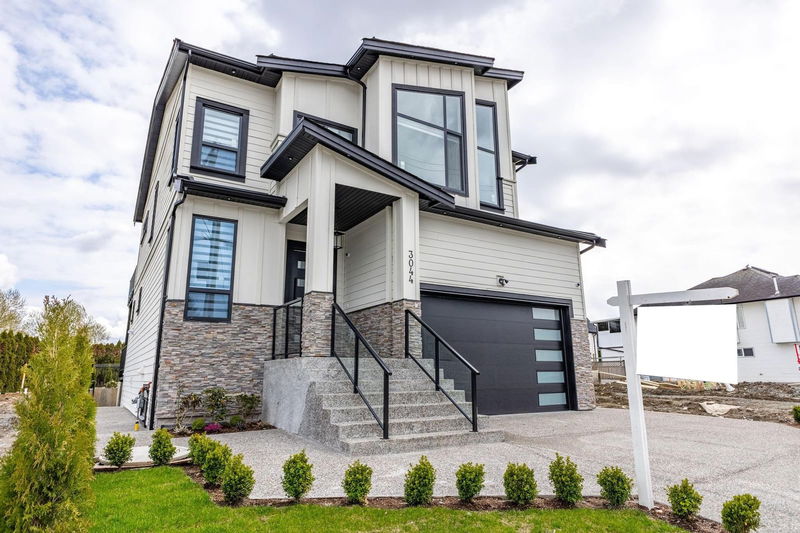Key Facts
- MLS® #: R2929264
- Property ID: SIRC2101346
- Property Type: Residential, Single Family Detached
- Living Space: 3,934 sq.ft.
- Lot Size: 0.11 ac
- Year Built: 2023
- Bedrooms: 4+2
- Bathrooms: 4+2
- Parking Spaces: 4
- Listed By:
- Sutton Group-West Coast Realty (Abbotsford)
Property Description
3-storey home in West Abbotsford features 4 generously sized bedrooms on the upper level which includes 2 Master bedrooms, 6 bathrooms for added convenience, and a separate 2-bedroom legal suite. Its location offers walking distance to Highstreet mall and easy access to HWY1, making shopping and commuting a breeze. The highlight is the spacious kitchen equipped with high-end Frigidaire professional series appliances, including a bonus spice kitchen. It boasts a large Primary bedroom with an oversized ensuite featuring his and her walk-in closets. The open concept main floor seamlessly flows into the backyard, creating a perfect space for indoor-outdoor living. The home offer's unbelievable value and won't last.
Rooms
- TypeLevelDimensionsFlooring
- BedroomBasement12' x 10' 6"Other
- KitchenBasement15' 9.9" x 17' 6.9"Other
- Media / EntertainmentBasement14' 8" x 11' 11"Other
- Great RoomMain15' 9.9" x 15' 5"Other
- KitchenMain12' 6" x 17' 6"Other
- DenMain12' 8" x 12' 9.6"Other
- Wok KitchenMain6' 5" x 12'Other
- Primary bedroomAbove16' x 15' 3"Other
- BedroomAbove10' x 13' 8"Other
- BedroomAbove13' 3.9" x 13' 9.9"Other
- BedroomAbove12' 2" x 12' 3.9"Other
- BedroomBasement12' x 10' 8"Other
Listing Agents
Request More Information
Request More Information
Location
3044 Blue Jay Street, Abbotsford, British Columbia, V2T 5K7 Canada
Around this property
Information about the area within a 5-minute walk of this property.
Request Neighbourhood Information
Learn more about the neighbourhood and amenities around this home
Request NowPayment Calculator
- $
- %$
- %
- Principal and Interest 0
- Property Taxes 0
- Strata / Condo Fees 0

