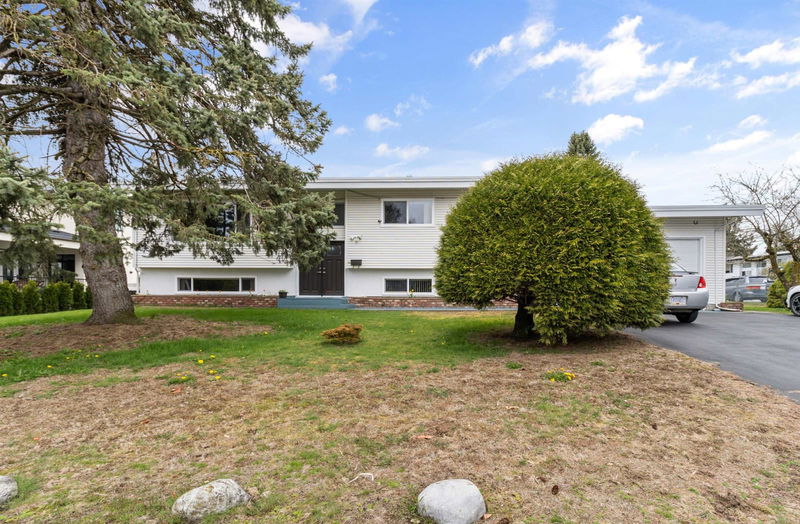Key Facts
- MLS® #: R2865905
- Property ID: SIRC2094401
- Property Type: Residential, Single Family Detached
- Living Space: 2,572 sq.ft.
- Lot Size: 9,020 sq.ft.
- Year Built: 1969
- Bedrooms: 3+3
- Bathrooms: 2+1
- Parking Spaces: 2
- Listed By:
- Sutton Group-West Coast Realty (Abbotsford)
Property Description
WOW!!! In West Abbotsford!!! 110ft front Lot, Designated Urban 3-Infill Zoning (carriage home? Garden suite? Subdivide?) potential for multi-units as per future new regulations. Take advantage of a solid 6 bedroom, 3 bathroom, Legal Bsmt-Suite with separate entry, Dbl garage home with ample room for all the toys, corner lot. New Furnace & new hot water tank. Quite inside Street. Separate entrance for basement suite. Please check with the city for development options....or bring your own Ideas! Close to all amenities, shopping, rec centre, transit, Mill Lake, schools and in a great neighborhood. Be sure to check out the tour!!!
Rooms
- TypeLevelDimensionsFlooring
- Living roomMain18' 6" x 14' 9.6"Other
- Dining roomMain10' 6.9" x 11' 3.9"Other
- KitchenMain13' 3.9" x 11'Other
- Primary bedroomMain12' 9" x 11' 3.9"Other
- BedroomMain10' 9.6" x 11' 6"Other
- BedroomMain8' 11" x 9' 11"Other
- FoyerBelow9' 2" x 11' 8"Other
- Living roomBasement17' 9.9" x 12' 3"Other
- KitchenBasement14' 8" x 11'Other
- BedroomBasement11' 11" x 11'Other
- BedroomBasement12' 6" x 12' 3"Other
- BedroomBasement8' 11" x 12' 3"Other
Listing Agents
Request More Information
Request More Information
Location
2449 Adelaide Street, Abbotsford, British Columbia, V2T 3L9 Canada
Around this property
Information about the area within a 5-minute walk of this property.
Request Neighbourhood Information
Learn more about the neighbourhood and amenities around this home
Request NowPayment Calculator
- $
- %$
- %
- Principal and Interest 0
- Property Taxes 0
- Strata / Condo Fees 0

