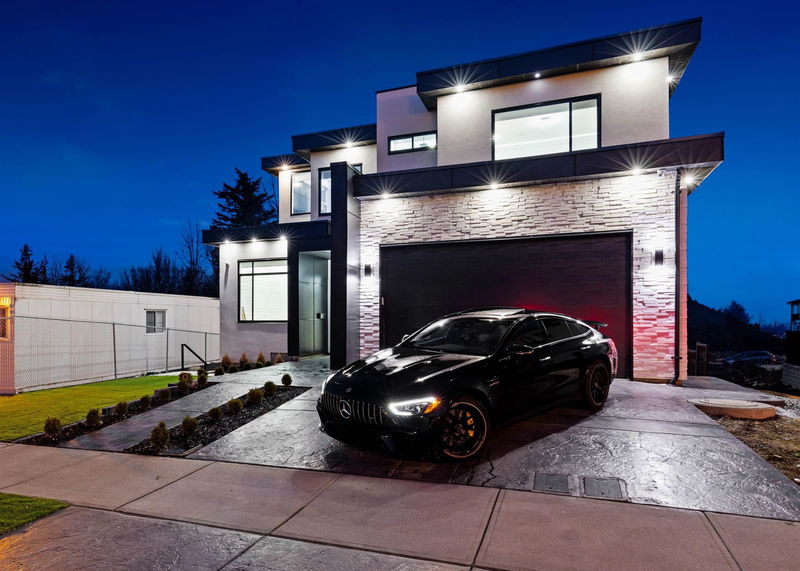Key Facts
- MLS® #: R2926709
- Property ID: SIRC2091920
- Property Type: Residential, Single Family Detached
- Living Space: 5,181 sq.ft.
- Lot Size: 0.12 ac
- Year Built: 2023
- Bedrooms: 4+3
- Bathrooms: 6+1
- Parking Spaces: 4
- Listed By:
- eXp Realty of Canada, Inc.
Property Description
Situated on the PEAK of the prestigious EAGLE MOUNTAIN neighbourhood, this LUXURIOUS 7 Bedroom + 7 Bathroom residence redefines elegance. An ENTERTAINER’s paradise with an OPEN CONCEPT layout, featuring a grand island in the kitchen for hosting lavish gatherings + Living area with vaulted ceilings, modern fixtures + fireplace. The upper level boasts SPACIOUS bedrooms with private ensuites, laundry room + ROOF TOP DECK. Master Primary suite equipped with own PERSONAL deck, walk-in closet, and a SPA ensuite bathroom. The lower level offers versatility with 2 Bedroom LEGAL SUITE (Mortgage Helper!) + 1 bedroom additional for the main, bar, and a bunker theatre room. This home encapsulates LUXURY living, perfectly located near shopping, parks, dining, transit, and Irene Kelleher Elementary.
Rooms
- TypeLevelDimensionsFlooring
- Laundry roomAbove6' 2" x 9' 9.9"Other
- StorageAbove3' 9" x 7' 6"Other
- Primary bedroomAbove14' 6.9" x 19' 8"Other
- Walk-In ClosetAbove7' 6" x 10' 9.6"Other
- BedroomBasement11' 11" x 13' 2"Other
- Media / EntertainmentBasement12' 2" x 19'Other
- BedroomBasement9' 9.6" x 14' 9.9"Other
- BedroomBasement10' 6" x 11' 2"Other
- KitchenBasement9' 6.9" x 12' 9.9"Other
- Living roomBasement17' 3.9" x 19' 6.9"Other
- FoyerMain4' 9.9" x 8' 6"Other
- Recreation RoomBasement16' 9.9" x 17' 8"Other
- Family roomMain13' 2" x 20' 5"Other
- BedroomMain10' 6.9" x 10' 9"Other
- Walk-In ClosetMain5' 2" x 5' 8"Other
- Living roomMain17' 9" x 19' 9"Other
- Dining roomMain12' 2" x 17' 11"Other
- KitchenMain11' 9.9" x 20' 9.6"Other
- BedroomAbove10' 11" x 14' 6.9"Other
- BedroomAbove12' 6" x 13' 2"Other
Listing Agents
Request More Information
Request More Information
Location
2786 Montana Place, Abbotsford, British Columbia, V3G 0C4 Canada
Around this property
Information about the area within a 5-minute walk of this property.
Request Neighbourhood Information
Learn more about the neighbourhood and amenities around this home
Request NowPayment Calculator
- $
- %$
- %
- Principal and Interest 0
- Property Taxes 0
- Strata / Condo Fees 0

