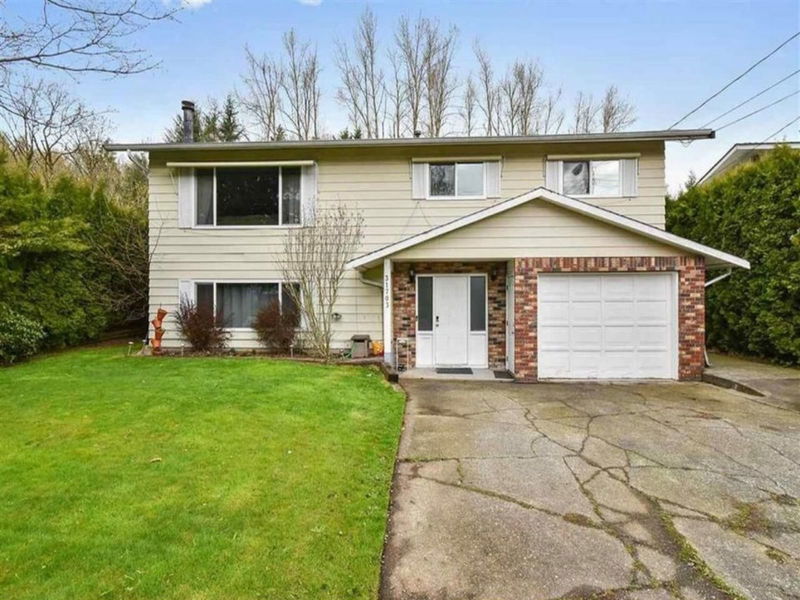Key Facts
- MLS® #: R2924845
- Property ID: SIRC2084855
- Property Type: Residential, Single Family Detached
- Living Space: 2,109 sq.ft.
- Lot Size: 0.24 ac
- Year Built: 1977
- Bedrooms: 3+1
- Bathrooms: 2+1
- Parking Spaces: 6
- Listed By:
- Westmont Realty Inc.
Property Description
LOCATION! LOCATION!! Well maintained clean and updated 4 bedrooms 3 bathrooms and a mortgage helper suite. Family home on a 10,487 sq ft fenced lot backing onto greenspace on a no through street. Bright useable above-ground basement gives room for everyone. Open concept kitchen has an island and plenty of cabinet space. The long driveway can accommodate a full-length RV or multiple cars. Newer windows, main bathroom, and cabinets add to the appeal. The workshop in the backyard is 20' x 16'. Build your dream home on this large 10487 sq. ft. lot or rezone to urban infill 3 to accommodate a duplex or detached home. Walking trails and Ellwood Park are just down the block. The school catchment is Gordie Howe and Mouat HS. Call today for your private viewing.
Rooms
- TypeLevelDimensionsFlooring
- FoyerBasement8' 6.9" x 13' 5"Other
- Living roomMain13' 6" x 16' 11"Other
- Dining roomMain10' 3.9" x 11' 6"Other
- KitchenMain11' 3.9" x 11' 6"Other
- Primary bedroomMain11' 6" x 13'Other
- BedroomMain10' 9.6" x 11' 8"Other
- BedroomMain9' 6" x 10' 9.6"Other
- Living roomBasement13' 3" x 16' 9"Other
- BedroomBasement9' 6" x 11' 2"Other
- KitchenBasement6' 6" x 11' 6.9"Other
Listing Agents
Request More Information
Request More Information
Location
31703 Charlotte Avenue, Abbotsford, British Columbia, V2T 3Z6 Canada
Around this property
Information about the area within a 5-minute walk of this property.
Request Neighbourhood Information
Learn more about the neighbourhood and amenities around this home
Request NowPayment Calculator
- $
- %$
- %
- Principal and Interest 0
- Property Taxes 0
- Strata / Condo Fees 0

