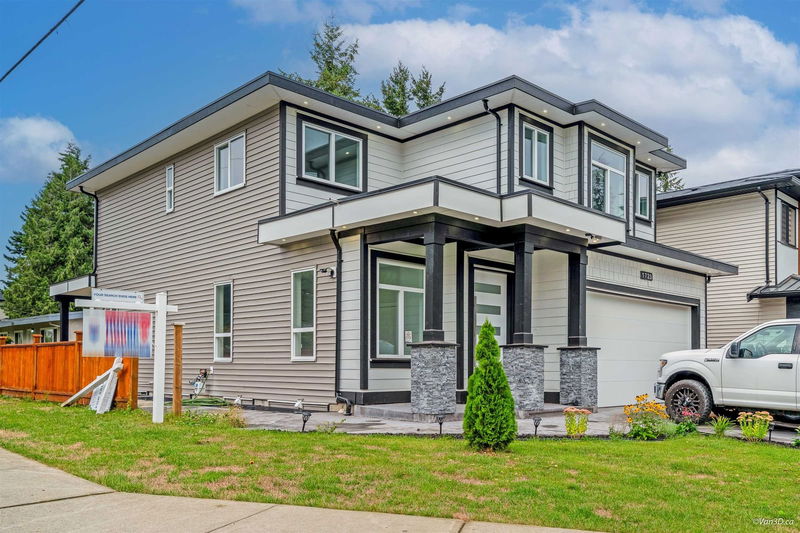Key Facts
- MLS® #: R2918710
- Property ID: SIRC2045264
- Property Type: Residential, Single Family Detached
- Living Space: 4,260 sq.ft.
- Lot Size: 0.12 ac
- Year Built: 2024
- Bedrooms: 5+2
- Bathrooms: 6
- Parking Spaces: 4
- Listed By:
- RE/MAX Aldercenter Realty
Property Description
MODERN EXECUTIVE STYLE 5 BED 4 BATH HOME W/ LEGAL 2 BED 1 BATH SUITE. Fully Outfitted with MASSIVE 4' x 2' TILE Flooring throughout Main, Boutique Lighting w/ BUILT IN LIGHTED SHELVING Welcome you into this Tasteful & Bright Living Space. Great Room Features FIREPLACE WALL w/ Cabinetry & Accents Overlooking QUARTZ COUNTERS Throughout Kitchen (all Bathrooms as well) w/ HIGH GRADE STAINLESS APPLIANCE Package, GAS RANGE & Undermount Accessorized Dual Sinks. Walk out onto the Spacious COVERED DECK w/ Gas line Overlooking the Ample FENCED YARD. Upstairs Features Exceptional Master Bedroom w/ Glorious Ensuite w/ STEAM SHOWER & FULL WALL WALK IN CLOSET. Even the Secondary Bedroom has it's own Ensuite. Walk Down to a Large Rec Room w/ Full Bath which Could be adapted into further Accommodation
Rooms
- TypeLevelDimensionsFlooring
- BedroomAbove9' 9.9" x 13' 3.9"Other
- Walk-In ClosetAbove3' 9" x 15'Other
- Laundry roomAbove6' 9.9" x 6' 11"Other
- KitchenBasement9' 9" x 12' 9.6"Other
- Living roomBasement12' 9.6" x 13' 11"Other
- BedroomBasement9' 2" x 10'Other
- BedroomBasement8' 3" x 10' 5"Other
- Recreation RoomBasement14' 5" x 26' 3"Other
- Flex RoomBasement17' 6.9" x 19' 9.9"Other
- Flex RoomBasement9' 5" x 11' 3.9"Other
- Great RoomMain13' 11" x 21' 9"Other
- StorageBasement4' 6" x 7' 2"Other
- Dining roomMain9' 5" x 10' 2"Other
- KitchenMain14' 6" x 17' 6"Other
- BedroomMain10' 2" x 11'Other
- FoyerMain10' 2" x 13' 3.9"Other
- Primary bedroomAbove13' 9.9" x 16' 9.9"Other
- BedroomAbove11' 3" x 16' 9.9"Other
- BedroomAbove11' 9.6" x 14' 2"Other
Listing Agents
Request More Information
Request More Information
Location
1723 Keats Street, Abbotsford, British Columbia, V2S 3G5 Canada
Around this property
Information about the area within a 5-minute walk of this property.
Request Neighbourhood Information
Learn more about the neighbourhood and amenities around this home
Request NowPayment Calculator
- $
- %$
- %
- Principal and Interest 0
- Property Taxes 0
- Strata / Condo Fees 0

