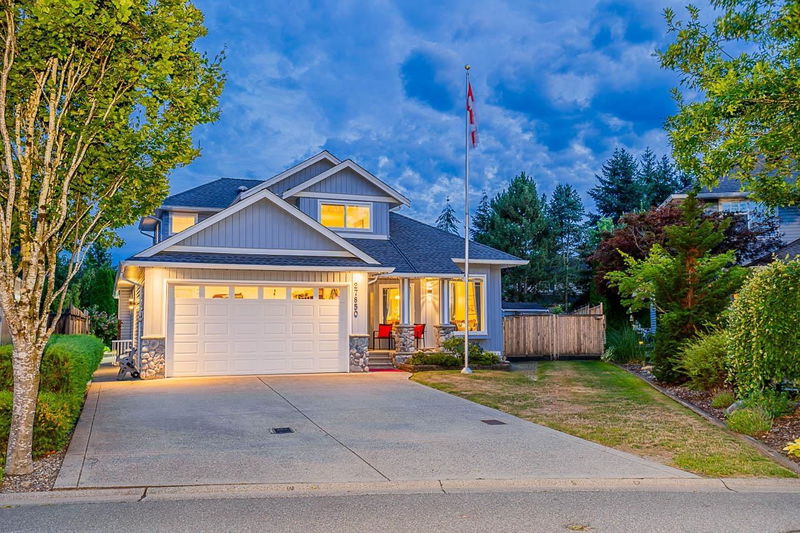Key Facts
- MLS® #: R2918273
- Property ID: SIRC2042097
- Property Type: Residential, Single Family Detached
- Living Space: 3,622 sq.ft.
- Lot Size: 0.19 ac
- Year Built: 2003
- Bedrooms: 3+2
- Bathrooms: 2+1
- Parking Spaces: 10
- Listed By:
- RE/MAX Aldercenter Realty
Property Description
RARE PRESTIGIOUS 2-level & basement home located on a quiet street of luxury homes with PRIMARY BEDROOM ON THE MAIN FLOOR, SUITEABLE, ROOM FOR YOUR RV . 45' SECURE RV PARKING in THE SOUTH-EXPOSED BACKYARD with SANI DUMP and electricity close WITH VEHICLE ACCESS ALONG THE WEST SIDE. Basement is ready to be suited with PARTIAL KITCHEN IN PLACE, 2 BEDROOMS, BATHROOM ROUGHED IN AND SEPARATE ENTRANCE. Roof is 2 years, H/E furnace is 9 years, hot water tank is 5 years, fence is 6 years, concrete patio is 2 years. Quality features include AIR CONDITIONING, QUARTZ counters, Hunter Douglas blinds, cove ceilings, built in vacuum, alarm & sun tube skylights. LARGE 24 x 18 DOUBLE GARAGE with 8' door. Easy access to US border, Hwy 1, new ATC shopping district est to open end 2025.
Rooms
- TypeLevelDimensionsFlooring
- BedroomAbove15' 6.9" x 10' 2"Other
- Recreation RoomAbove13' 3" x 11' 5"Other
- BedroomBasement13' 3.9" x 12' 5"Other
- Living roomBasement20' 3.9" x 24' 6.9"Other
- BedroomBasement23' x 11'Other
- KitchenBasement14' 9.9" x 10' 9.9"Other
- Mud RoomBasement4' 9.6" x 11' 9.6"Other
- Living roomMain13' 3.9" x 14'Other
- Dining roomMain9' 2" x 12' 9"Other
- KitchenMain9' 9.9" x 12' 8"Other
- Eating AreaMain11' 3" x 8' 3.9"Other
- Family roomMain15' 11" x 15' 6"Other
- Primary bedroomMain14' 9.6" x 13' 9.6"Other
- FoyerMain7' 9.6" x 5' 11"Other
- Laundry roomMain8' x 7'Other
- BedroomAbove14' x 10'Other
Listing Agents
Request More Information
Request More Information
Location
27850 Whistle Drive, Abbotsford, British Columbia, V4X 2R7 Canada
Around this property
Information about the area within a 5-minute walk of this property.
Request Neighbourhood Information
Learn more about the neighbourhood and amenities around this home
Request NowPayment Calculator
- $
- %$
- %
- Principal and Interest 0
- Property Taxes 0
- Strata / Condo Fees 0

