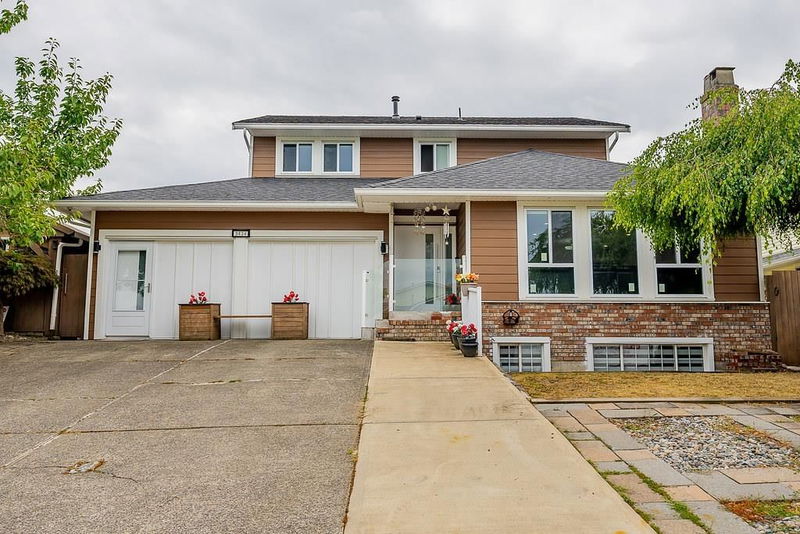Key Facts
- MLS® #: R2903377
- Property ID: SIRC2030063
- Property Type: Residential, Single Family Detached
- Living Space: 4,040 sq.ft.
- Lot Size: 0.15 ac
- Year Built: 1986
- Bedrooms: 5+4
- Bathrooms: 5+1
- Parking Spaces: 6
- Listed By:
- Westmont Realty Inc.
Property Description
Located in West Abbotsford, this property boasts 9 bedrooms, 6 bathrooms, 2 offices, and approximately 4450 sqft of living space. The house has been fully renovated with designer colors and features an elegant concept masterpiece, situated on a corner lot spanning 6400 sqft. The main floor includes a living room, family room, flex area, kitchen with granite countertops, den, bar, and a full washroom. Additionally, there is a detached double-car garage currently utilized as two offices. The fully fenced backyard with a shed adds to the appeal, providing a dream space for outdoor activities. There is a mortgage-helper 4-bedroom basement suite with a separate entrance for convenience. The property is ideally located near schools, recreation facilities, and transportation.
Rooms
- TypeLevelDimensionsFlooring
- Primary bedroomAbove10' 3" x 17' 3"Other
- BedroomAbove11' 11" x 10'Other
- BedroomAbove11' 11" x 9' 11"Other
- BedroomAbove9' 9.6" x 10' 9"Other
- BedroomAbove9' 9" x 8'Other
- Living roomBasement17' 5" x 12' 6.9"Other
- KitchenBasement12' 3" x 10' 6"Other
- BedroomBasement9' 8" x 12' 3.9"Other
- BedroomBasement9' 6.9" x 8' 9"Other
- BedroomBasement9' 8" x 5' 11"Other
- FoyerMain16' 3" x 4' 11"Other
- BedroomBasement9' 3" x 4' 8"Other
- UtilityBasement6' 11" x 9' 6"Other
- Laundry roomMain5' 6" x 10' 5"Other
- Recreation RoomMain12' 11" x 13' 9.6"Other
- Living roomMain10' 3.9" x 14' 6.9"Other
- KitchenMain15' 6" x 11' 3.9"Other
- Dining roomMain10' 5" x 11' 6"Other
- Family roomMain10' 5" x 12' 5"Other
- Flex RoomMain12' 11" x 16' 9.6"Other
- Home officeMain21' x 9' 9.6"Other
- Home officeMain15' 8" x 10'Other
Listing Agents
Request More Information
Request More Information
Location
3434 Creston Drive, Abbotsford, British Columbia, V2T 5B9 Canada
Around this property
Information about the area within a 5-minute walk of this property.
Request Neighbourhood Information
Learn more about the neighbourhood and amenities around this home
Request NowPayment Calculator
- $
- %$
- %
- Principal and Interest 0
- Property Taxes 0
- Strata / Condo Fees 0

