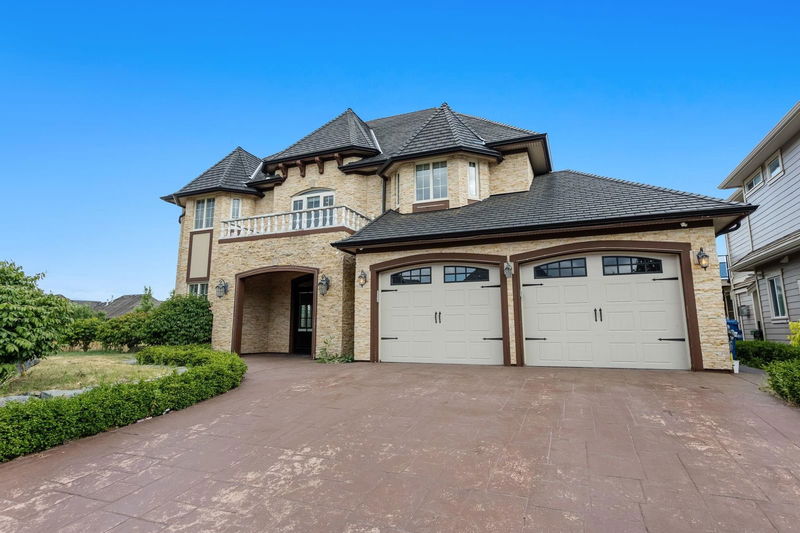Key Facts
- MLS® #: R2909320
- Property ID: SIRC2028894
- Property Type: Residential, Single Family Detached
- Living Space: 3,844 sq.ft.
- Lot Size: 0.16 ac
- Year Built: 2015
- Bedrooms: 4
- Bathrooms: 3+1
- Parking Spaces: 6
- Listed By:
- eXp Realty of Canada, Inc.
Property Description
Nestled in a quiet cul-de-sac with a completely flat lot you have this stunning 3 storey custom built home featuring over 3,800 + Sq ft. Stunning Italian finishings throughout with a stone exterior, european windows, and composite tile roof. Main entry foyer has marble floors + vaulted ceilings, formal living & dining room with hardwood flooring and nano door, eating area, expansive kitchen with massive island and spice kitchen all on the main floor with the powder room, double garage & laundry room. Upstairs features 4 Bedrooms including the Primary with a fully covered deck and massive ensuite bathroom with WIC. Top floor has another bedroom/media room with a bar area & full bathroom - stunning mountain views. Open and private backyard perfect for entertaining with an outdoor fireplace!
Rooms
- TypeLevelDimensionsFlooring
- Walk-In ClosetAbove5' 3" x 10' 2"Other
- BedroomAbove10' 5" x 12' 3.9"Other
- Walk-In ClosetAbove7' 6" x 7' 8"Other
- BedroomAbove9' 3" x 11' 5"Other
- BedroomAbove11' 9.9" x 13' 5"Other
- Home officeAbove9' 8" x 17' 9.6"Other
- Media / EntertainmentAbove14' 3" x 16' 8"Other
- FoyerMain10' 3" x 13' 2"Other
- Living roomMain12' 11" x 19' 9.6"Other
- Dining roomMain12' 11" x 14' 11"Other
- KitchenMain15' 9.9" x 16' 9.9"Other
- Eating AreaMain10' 2" x 11' 3.9"Other
- PantryMain7' x 3'Other
- Walk-In ClosetMain5' 3.9" x 13' 3"Other
- Laundry roomMain9' x 13' 2"Other
- Primary bedroomAbove14' 11" x 17'Other
Listing Agents
Request More Information
Request More Information
Location
35632 Eagle View Place, Abbotsford, British Columbia, V3G 0C8 Canada
Around this property
Information about the area within a 5-minute walk of this property.
Request Neighbourhood Information
Learn more about the neighbourhood and amenities around this home
Request NowPayment Calculator
- $
- %$
- %
- Principal and Interest 0
- Property Taxes 0
- Strata / Condo Fees 0

