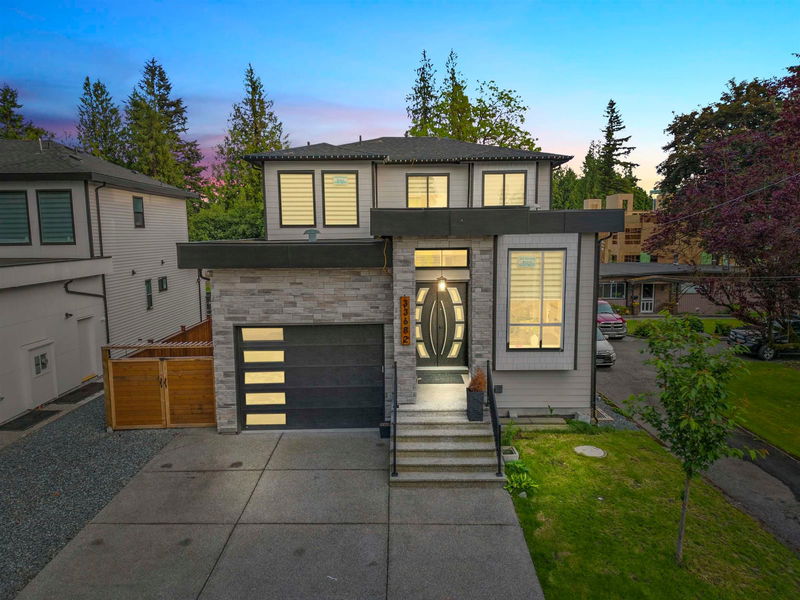Key Facts
- MLS® #: R2910085
- Property ID: SIRC2028755
- Property Type: Residential, Single Family Detached
- Living Space: 3,991 sq.ft.
- Lot Size: 0.10 ac
- Year Built: 2022
- Bedrooms: 4+3
- Bathrooms: 5
- Parking Spaces: 4
- Listed By:
- eXp Realty of Canada, Inc.
Property Description
Welcome to this 7 bedroom, 5 washroom custom made home. Enjoy over 3900 sq of open concept living, while being on a quiet street. This location is minutes from all amenities and transit. Practical layout with 3 bedrooms above and 1 on the main floor. This home features large windows with ample amount of natural light, chef inspired spice kitchen and large gas fireplace. Take advantage of the radiant in floor heating and AC. Includes a 2 bedroom legal basement suite, rough ins included for the second suite. Great mortgage helpers !
Rooms
- TypeLevelDimensionsFlooring
- Laundry roomMain5' x 13' 3"Other
- Wok KitchenMain5' 3.9" x 10' 6"Other
- Living roomMain12' x 11'Other
- Dining roomMain8' x 11'Other
- PatioMain8' x 14' 6"Other
- Primary bedroomAbove12' 9.6" x 14'Other
- BedroomAbove10' 8" x 11' 2"Other
- BedroomAbove10' 8" x 10'Other
- PatioAbove14' 9" x 21' 9"Other
- BedroomBasement15' 3.9" x 10'Other
- Home officeBasement11' 9.6" x 17' 3.9"Other
- KitchenBasement10' 5" x 12' 2"Other
- Living roomBasement14' x 12'Other
- BedroomBasement10' x 10' 2"Other
- BedroomBasement10' 2" x 13'Other
- Family roomMain12' x 16' 6"Other
- KitchenMain15' 5" x 11'Other
- BedroomMain11' 6.9" x 14'Other
Listing Agents
Request More Information
Request More Information
Location
33682 Busby Road, Abbotsford, British Columbia, V2S 1V2 Canada
Around this property
Information about the area within a 5-minute walk of this property.
Request Neighbourhood Information
Learn more about the neighbourhood and amenities around this home
Request NowPayment Calculator
- $
- %$
- %
- Principal and Interest 0
- Property Taxes 0
- Strata / Condo Fees 0

