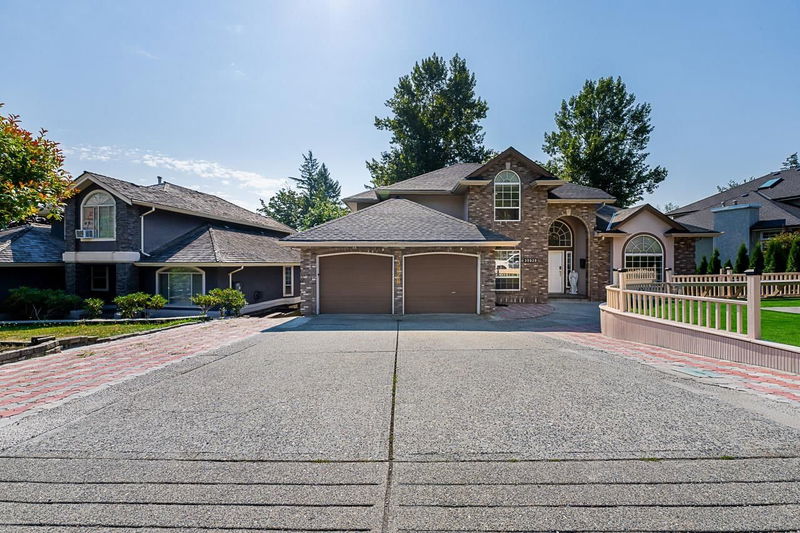Key Facts
- MLS® #: R2914838
- Property ID: SIRC2025605
- Property Type: Residential, Single Family Detached
- Living Space: 3,918 sq.ft.
- Lot Size: 0.18 ac
- Year Built: 1994
- Bedrooms: 7
- Bathrooms: 5+1
- Parking Spaces: 8
- Listed By:
- SRS Panorama Realty
Property Description
A must see massive house, tastefully renovated, well kept 3 story house. Located in East Abbotsford, 5 minutes from Hwy #1, with Fraser Valley view. Ground floor has living, family, MASSIVE dining room, with a balcony & a bedroom as well. An open concept kitchen with eating area & spice kitchen as well. Upstairs you have 3 decent size bedrooms, primary bedroom with walk-in closet & ensuite washroom. Primary bedroom has mountain view to the south. Huge driveway that can easily accommodate 5 vehicles plus double car garage. Huge deck & did I mention centrally air-conditioned for hot days. & a mortgage helper with many options. You have to see to appreciate it.
Rooms
- TypeLevelDimensionsFlooring
- Primary bedroomAbove13' 9" x 15' 3.9"Other
- BedroomAbove11' 5" x 9' 9"Other
- BedroomAbove11' 9.6" x 9' 3"Other
- Walk-In ClosetAbove3' 8" x 9' 8"Other
- PatioAbove24' 11" x 13' 6.9"Other
- BedroomBelow11' 6.9" x 13' 8"Other
- BedroomBelow13' 2" x 9' 2"Other
- BedroomBelow10' 2" x 9'Other
- BedroomBelow8' 3.9" x 10' 2"Other
- Recreation RoomBelow12' 6" x 14' 5"Other
- Living roomMain15' 3.9" x 15'Other
- Living roomBelow16' 8" x 11' 3"Other
- Dining roomBelow9' x 7' 9.6"Other
- KitchenBelow9' 9.6" x 16' 3.9"Other
- UtilityBelow8' 2" x 16' 5"Other
- Dining roomMain11' x 15'Other
- FoyerMain8' 3" x 8' 2"Other
- Home officeMain11' 9.6" x 9' 3"Other
- Family roomMain13' 9" x 18'Other
- Wok KitchenMain15' 8" x 9' 3"Other
- Laundry roomMain6' 2" x 8' 9.6"Other
- Eating AreaMain8' 9" x 7' 5"Other
- PatioMain11' x 18' 8"Other
Listing Agents
Request More Information
Request More Information
Location
35928 Marshall Road, Abbotsford, British Columbia, V3G 2M2 Canada
Around this property
Information about the area within a 5-minute walk of this property.
Request Neighbourhood Information
Learn more about the neighbourhood and amenities around this home
Request NowPayment Calculator
- $
- %$
- %
- Principal and Interest 0
- Property Taxes 0
- Strata / Condo Fees 0

