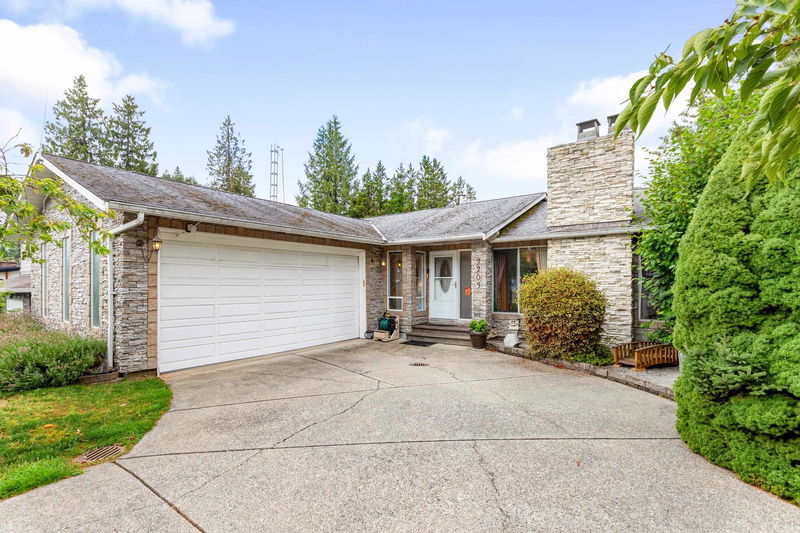Key Facts
- MLS® #: R2912306
- Property ID: SIRC2015114
- Property Type: Residential, Single Family Detached
- Living Space: 2,763 sq.ft.
- Lot Size: 0.17 ac
- Year Built: 1980
- Bedrooms: 4
- Bathrooms: 3
- Parking Spaces: 8
- Listed By:
- RE/MAX LIFESTYLES REALTY
Property Description
Discover this sought-after rancher with a basement, offering ample space for the whole family. The main floor features a welcoming living and dining area, complete with a cozy brick surround wood fireplace. There's a large flex room perfect for an office, second living room, or playroom. The main floor also boasts three bedrooms, including a bright primary bedroom with an ensuite bath. The lower floor includes a spacious rec room with a gas fireplace and a fourth bedroom, providing plenty of room for relaxation and entertainment. Step outside to a beautiful fenced backyard, highlighted by a charming she shed. Come see this lovely family home for yourself and experience its warmth and versatility. Set Showing times by appointment only. Contact your Realtor.
Rooms
- TypeLevelDimensionsFlooring
- Bar RoomBelow5' 9.6" x 7' 9"Other
- Home officeBelow10' 11" x 11' 9.9"Other
- BedroomBelow11' 6.9" x 15' 11"Other
- Walk-In ClosetBelow6' 9" x 8' 2"Other
- UtilityBelow3' 9.9" x 5'Other
- Solarium/SunroomBelow9' 6" x 22' 3"Other
- Living roomMain13' 6" x 16' 5"Other
- Dining roomMain9' 11" x 11' 6.9"Other
- KitchenMain11' 3" x 12' 9.9"Other
- Flex RoomMain9' 6.9" x 23'Other
- Primary bedroomMain11' 6" x 12' 6"Other
- BedroomMain9' x 13' 5"Other
- BedroomMain8' 3" x 10'Other
- FoyerMain6' 3.9" x 7' 2"Other
- Recreation RoomBelow18' 6" x 24' 9"Other
Listing Agents
Request More Information
Request More Information
Location
2203 Guilford Drive, Abbotsford, British Columbia, V2S 4Z3 Canada
Around this property
Information about the area within a 5-minute walk of this property.
Request Neighbourhood Information
Learn more about the neighbourhood and amenities around this home
Request NowPayment Calculator
- $
- %$
- %
- Principal and Interest 0
- Property Taxes 0
- Strata / Condo Fees 0

