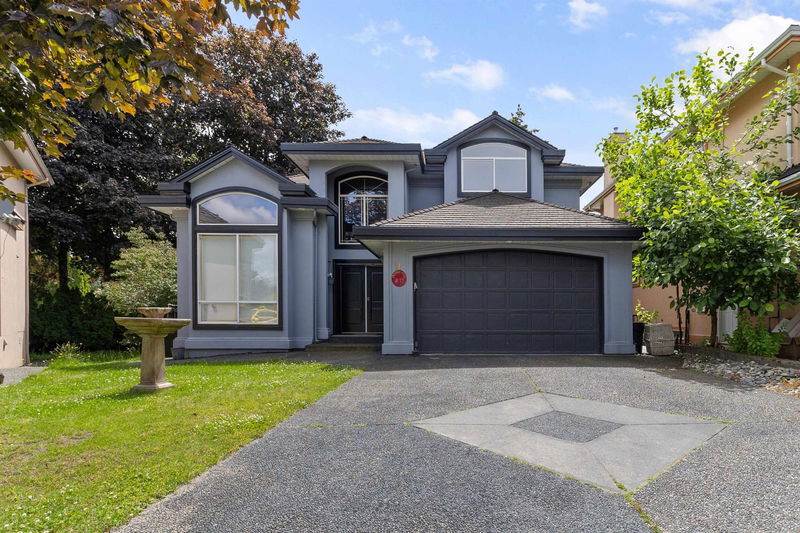Key Facts
- MLS® #: R2898401
- Property ID: SIRC1950862
- Property Type: Residential, Single Family Detached
- Living Space: 4,177 sq.ft.
- Lot Size: 7,392 sq.ft.
- Year Built: 1993
- Bedrooms: 4+2
- Bathrooms: 3+1
- Parking Spaces: 2
- Listed By:
- Sutton Group-West Coast Realty (Abbotsford)
Property Description
Mahoney Station welcomes you to this Exclusive, Gated Community of Upscale Estate Homes offering added security & privacy for residents. This home offers over 4,100 sq/ft of functional living space. Enter through a grand foyer leading to formal living & dining rooms. Upstairs, discover 3 bedrooms alongside a TV room, including a primary bedroom with a walk-in closet & en suite. The private backyard is an entertainer's haven, featuring a covered hot tub, gazebo, and shed. Conveniently located for commuters, Hwy 1 is just a 3 min drive away, while nature lovers can enjoy a short walk to Fishtrap Creek. 2022 Updates include a new kitchen with top-of-the-line Jenn Air appliances, a 70-year roof with a 50-year Penfolds warranty, and a 2023 hot water tank. A/C for added comfort.
Rooms
- TypeLevelDimensionsFlooring
- Primary bedroomAbove16' 9.9" x 15' 9"Other
- BedroomAbove19' 9" x 11' 9"Other
- BedroomAbove10' 9.9" x 12' 3"Other
- BedroomAbove10' 9" x 9' 9.9"Other
- KitchenMain13' 8" x 12' 6"Other
- Dining roomMain12' 5" x 12' 3"Other
- Eating AreaMain10' x 13' 2"Other
- Living roomMain12' 6.9" x 16' 8"Other
- Family roomMain18' 3" x 13' 9"Other
- Home officeMain9' 9.9" x 8' 9"Other
- FoyerMain9' 3" x 21' 2"Other
- KitchenBasement12' 9.6" x 16' 3"Other
- BedroomBasement10' 2" x 12' 9.6"Other
- BedroomBasement22' 8" x 14' 3"Other
- Laundry roomBasement10' 5" x 4' 2"Other
- Recreation RoomBasement19' 9" x 13' 2"Other
- Walk-In ClosetAbove8' x 5' 6"Other
Listing Agents
Request More Information
Request More Information
Location
31600 Old Yale Road #11, Abbotsford, British Columbia, V2T 2B5 Canada
Around this property
Information about the area within a 5-minute walk of this property.
Request Neighbourhood Information
Learn more about the neighbourhood and amenities around this home
Request NowPayment Calculator
- $
- %$
- %
- Principal and Interest 0
- Property Taxes 0
- Strata / Condo Fees 0

