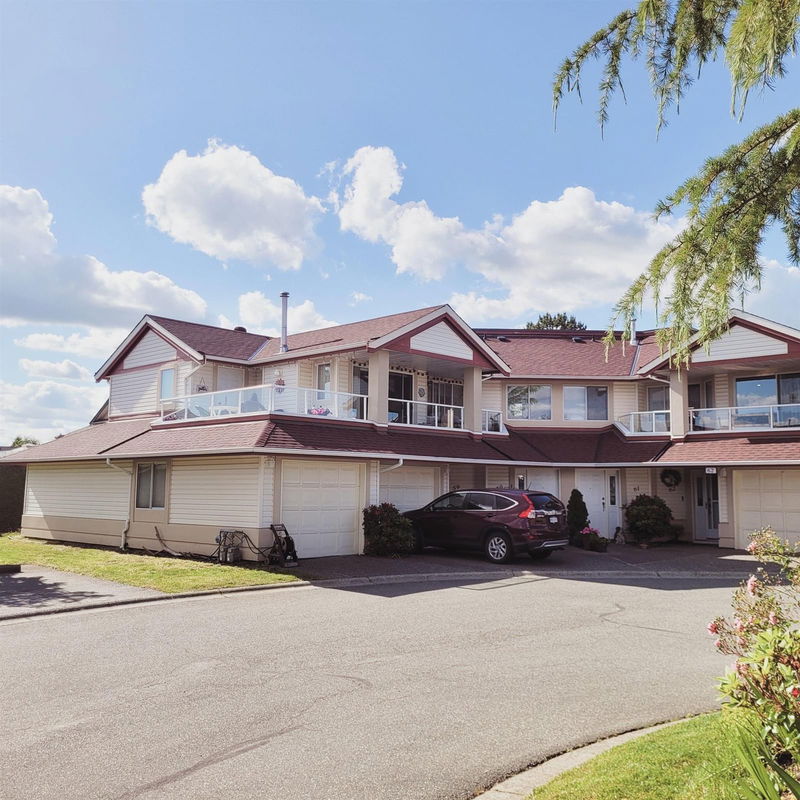Key Facts
- MLS® #: R2893833
- Property ID: SIRC1932204
- Property Type: Residential, Condo
- Living Space: 1,827 sq.ft.
- Year Built: 1993
- Bedrooms: 2
- Bathrooms: 2
- Parking Spaces: 1
- Listed By:
- Sutton Group-West Coast Realty (Abbotsford)
Property Description
Gated ELLWOOD ESTATES townhouse community attracts those who appreciate quality timeless design and unique classic character. Beautifully landscaped. Follow the lane to the quiet back corner of the complex to this spacious 2 Bed, 2 Bath Upper End Unit. Step inside the roomy ground floor Foyer and ascend the stairs to the large Formal Living & Dining Room, with glass door access to a West facing Deck. Family sized open Kitchen that includes Eating Area & Family Room, complete with cozy gas Fireplace and access to another partially covered 'wrap around' West/South facing Deck. 2 Bedrooms including a large Master Bedroom with full Ensuite. Laundry/Storage/Utility Room off Kitchen. Inside stairs down to Single Garage. Radiant Heat (new Boiler in 2020).
Rooms
- TypeLevelDimensionsFlooring
- FoyerBelow6' 5" x 13' 9"Other
- Living roomMain10' 8" x 17' 3.9"Other
- Dining roomMain10' 6" x 12' 9.6"Other
- KitchenMain9' 3" x 12' 8"Other
- Family roomMain13' 9.6" x 13' 9.9"Other
- Primary bedroomMain13' 3.9" x 14' 9.6"Other
- BedroomMain8' 6.9" x 10' 6"Other
- Laundry roomMain6' 5" x 10' 3"Other
- Eating AreaMain7' x 9' 5"Other
- StorageMain6' 5" x 8' 11"Other
Listing Agents
Request More Information
Request More Information
Location
31406 Upper Maclure Road #60, Abbotsford, British Columbia, V2T 5L8 Canada
Around this property
Information about the area within a 5-minute walk of this property.
Request Neighbourhood Information
Learn more about the neighbourhood and amenities around this home
Request NowPayment Calculator
- $
- %$
- %
- Principal and Interest 0
- Property Taxes 0
- Strata / Condo Fees 0

