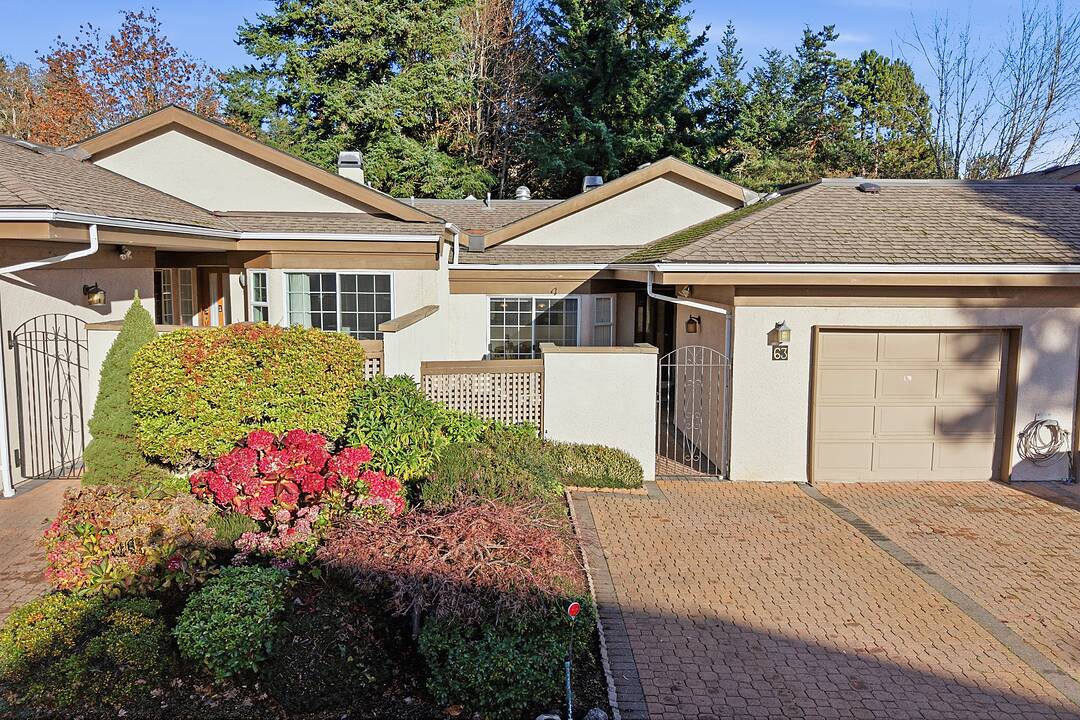Key Facts
- MLS® #: 1020711
- Property ID: SIRC2973164
- Property Type: Residential, Townhouse
- Style: Contemporary
- Living Space: 1,763 sq.ft.
- Lot Size: 0.04 ac
- Year Built: 1987
- Bedrooms: 4
- Bathrooms: 3
- Parking Spaces: 2
- Listed By:
- Robyn Wildman, Samantha Chisholm, Grace Shin
Property Description
Fresh, bright, and updated townhome in Falcon Ridge. Enjoy main-level living with a garage and one bonus parking stall. The spacious, south-facing kitchen and family room open to your private courtyard. Hardwood flooring, vaulted ceilings, main-level laundry, and a spacious primary suite with new carpet, a walk-in closet, and a double-sink ensuite complete the main floor. The living room with a fireplace, the formal dining area, and the bedrooms sit on the quiet side, overlooking lush greenery. The bonus lower level offers two additional bedrooms, a full bathroom, a hobby/games room, ample storage, and a covered patio and yard. Residents enjoy a well-managed, pet-friendly, adult community with exceptional amenities, including an indoor pool, hot tub, sauna, clubhouse, library, billiards room, and RV/boat parking. Walkable access to Broadmead Village, parks, and trails, along with an easy commute to Downtown, Sidney, the airport, and BC Ferries, completes this impressive offering.
Downloads & Media
Amenities
- Fireplace
- Garage
- Indoor Pool
- Laundry
- Parking
- Patio
- Spa/Hot Tub
- Storage
- Walk In Closet
Rooms
- TypeLevelDimensionsFlooring
- EntranceMain22' 11.5" x 45' 11.1"Other
- Dining roomMain42' 7.8" x 55' 9.2"Other
- Porch (enclosed)Main52' 5.9" x 78' 8.8"Other
- Laundry roomMain16' 4.8" x 22' 11.5"Other
- Living roomMain45' 11.1" x 52' 5.9"Other
- BathroomMain19' 8.2" x 29' 6.3"Other
- KitchenMain32' 9.7" x 36' 10.7"Other
- SittingMain36' 10.7" x 42' 7.8"Other
- BalconyMain26' 2.9" x 45' 11.1"Other
- Walk-In ClosetMain16' 4.8" x 16' 4.8"Other
- Primary bedroomMain36' 10.7" x 49' 2.5"Other
- BedroomMain32' 9.7" x 39' 4.4"Other
- OtherLower19' 8.2" x 62' 4"Other
- OtherMain42' 7.8" x 62' 4"Other
- BathroomMain16' 4.8" x 26' 2.9"Other
- BedroomLower39' 4.4" x 45' 11.1"Other
- StorageLower29' 6.3" x 52' 5.9"Other
- BathroomLower19' 8.2" x 26' 2.9"Other
- BedroomLower36' 10.7" x 39' 4.4"Other
- BasementLower36' 10.7" x 88' 6.9"Other
- Hobby RoomLower52' 5.9" x 52' 5.9"Other
Listing Agents
Ask Us For More Information
Ask Us For More Information
Location
63-901 Kentwood Lane, Saanich, British Columbia, V8Y 2Z1 Canada
Around this property
Information about the area within a 5-minute walk of this property.
Request Neighbourhood Information
Learn more about the neighbourhood and amenities around this home
Request NowPayment Calculator
- $
- %$
- %
- Principal and Interest 0
- Property Taxes 0
- Strata / Condo Fees 0
Marketed By
Sotheby’s International Realty Canada
752 Douglas Street
Victoria, British Columbia, V8W 3M6

