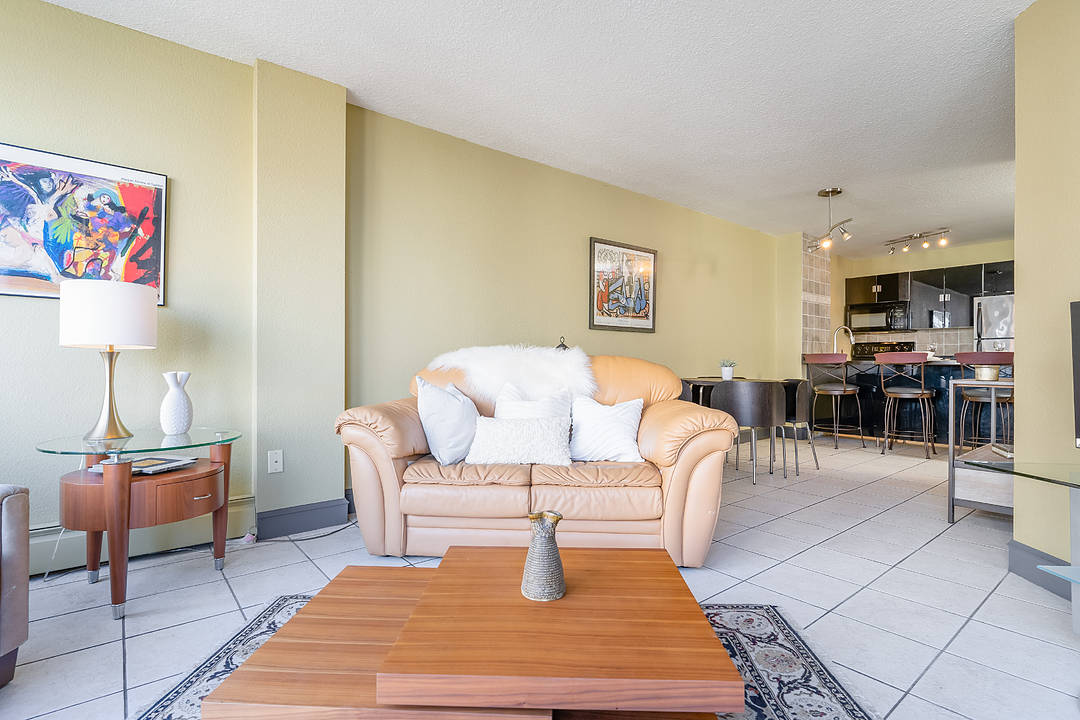Key Facts
- MLS® #: R2620469
- Property ID: SIRC769070
- Property Type: Residential, Condo
- Living Space: 631 sq.ft.
- Year Built: 1982
- Bedrooms: 1
- Bathrooms: 1
- Approximate Age: 39
- Monthly Strata Fees: $310
- Other Taxes 2021: $1,555
- Listed By:
- Anne Mainwaring
Property Description
Attention First-Time Buyers, Investors and Speculators! This spacious, bright and Quite Inner Courtyard West facing 1 bedroom condo at Anchor Point 3 offers Great Potential as Developers have been inquiring to Re-Develop This Building. This suite has been renovated with a very pleasant Italian feel and includes an updated kitchen with granite countertop, stainless steel fridge/freezer, porcelain tiles throughout and an updated bathroom. Anchor Point 3 comes with two large rooftop gardens (offering spectaculars sunsets and and ideal for the fireworks!) meeting room, bike room, locker. Located steps to The Seawall, English Bay Beaches, Parks, excellent restaurants and coffee shops, Granville Island Ferry. Parking is available for rent. Pet and rental friendly. Call to book a private showing.
Downloads
Amenities
- Balcony
- Gardens
- Rooftop Patio
- Storage
Rooms
- TypeLevelDimensionsFlooring
- FoyerMain3' 9.6" x 10' 8.4"Other
- KitchenMain8' 1.2" x 8' 3.6"Other
- Living roomMain14' 9.6" x 14' 1.3"Other
- Dining roomMain8' 9.6" x 10' 3.6"Other
- BedroomMain10' 4.8" x 15' 6"Other
Ask Me For More Information
Location
620 1333 Hornby Street, Vancouver, British Columbia, V6Z 2C1 Canada
Around this property
Information about the area within a 5-minute walk of this property.
- 36.67% 20 to 34 years
- 25.44% 35 to 49 years
- 17.82% 50 to 64 years
- 10.99% 65 to 79 years
- 2.63% 0 to 4 years
- 2.43% 80 and over
- 1.41% 5 to 9
- 1.34% 15 to 19
- 1.26% 10 to 14
- Households in the area are:
- 58.35% Single person
- 34.07% Single family
- 7.43% Multi person
- 0.15% Multi family
- $152,760 Average household income
- $72,973 Average individual income
- People in the area speak:
- 64.96% English
- 5.93% Mandarin
- 5.57% Spanish
- 5.16% Iranian Persian
- 4.57% English and non-official language(s)
- 3.8% Yue (Cantonese)
- 2.81% Russian
- 2.68% French
- 2.63% Korean
- 1.88% Japanese
- Housing in the area comprises of:
- 94.9% Apartment 5 or more floors
- 3.03% Apartment 1-4 floors
- 1.74% Row houses
- 0.27% Duplex
- 0.06% Single detached
- 0% Semi detached
- Others commute by:
- 32% Foot
- 21.27% Public transit
- 4.09% Bicycle
- 3.52% Other
- 37.9% Bachelor degree
- 20.12% High school
- 14.89% College certificate
- 13.97% Post graduate degree
- 5.15% Did not graduate high school
- 4% Trade certificate
- 3.98% University certificate
- The average air quality index for the area is 1
- The area receives 589.18 mm of precipitation annually.
- The area experiences 7.39 extremely hot days (26.86°C) per year.
Request Neighbourhood Information
Learn more about the neighbourhood and amenities around this home
Request NowPayment Calculator
- $
- %$
- %
- Principal and Interest $3,173 /mo
- Property Taxes $129 /mo
- Strata / Condo Fees $310 /mo
Area Description
Located in the vibrant Vancouver Downtown area near shopping, excellent restaurants and coffee shops as well as a few minutes away from the Seawall. Enjoy!
Addendum
Drapes/Window Coverings,Garage Door Opener,Stove, Bike Room,Elevator,Garden,Shared Laundry,Storage, Central Location,Marina Nearby,Recreation Nearby,Shopping Nearby
Marketed By
Sotheby’s International Realty Canada

