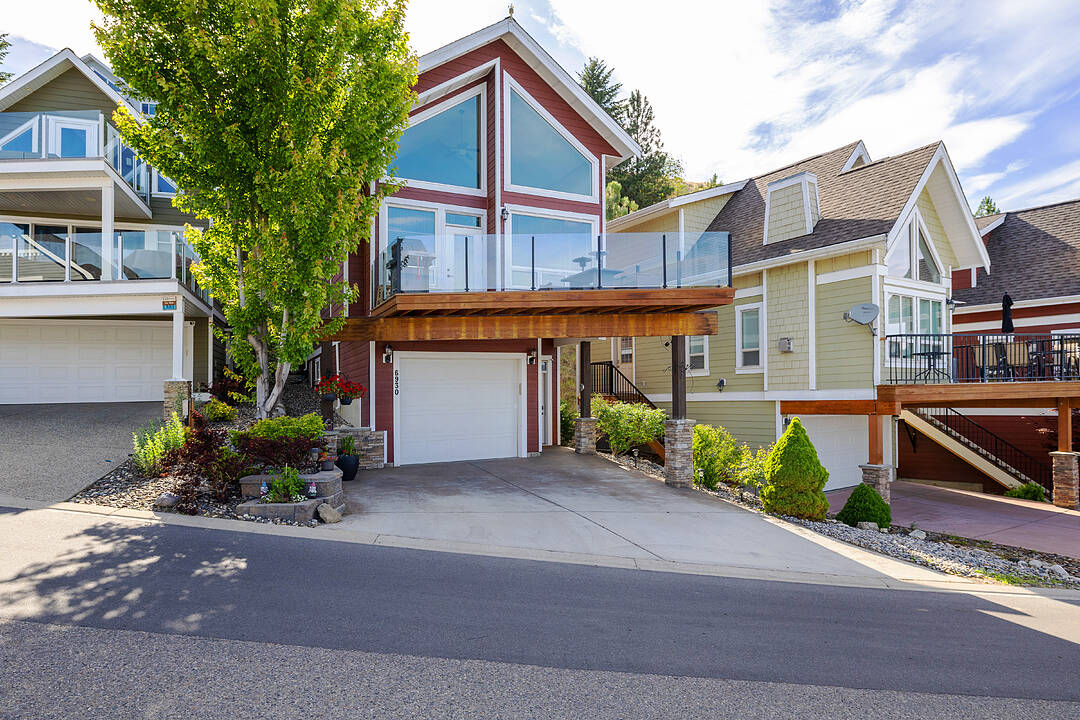Key Facts
- MLS® #: 10357918
- Property ID: SIRC2548284
- Property Type: Residential, Single Family Detached
- Living Space: 1,076 sq.ft.
- Year Built: 2006
- Bedrooms: 2
- Bathrooms: 2
- Parking Spaces: 4
- Listed By:
- Nathan Flavel
Property Description
This unobstructed lakeview home boasts an ideal location close to the marina and beach, and a serene garden with a koi pond in the backyard as a private oasis in this lively community. La Casa Lakeside Cottage Resort boasts a colorful community of charming properties and an abundance of amenities. Inside, an open-concept layout with hardwood floor and vaulted ceilings and floor to ceiling windows. A generously sized kitchen with wood cabinetry and large peninsula with breakfast bar overlooks breathtaking Okanagan Lake views. The dining and living areas contain expansive windows and a handsome stone-faced fireplace. Two bedrooms are split between two levels, along with a den/loft area and two well-appointed full bathrooms accompany them. La Casa Lakeside Cottage Resort is a family paradise located on the west side of Okanagan Lake, where it’s easy to escape the cares of the outside world with a variety of activities from the activity park with pool, hot tubs, tennis and volleyball courts, playground, mini-putt course, marina, boat launch, community fire pits, and beach with suntan decks and aqua parks.
Amenities
- Balcony
- Beach Resort
- Boat Dock
- Boating
- Community Living
- Eat in Kitchen
- Ensuite Bathroom
- Fireplace
- Fishing
- Garage
- Gardens
- Hardwood Floors
- Hiking
- Hunting
- Lake
- Lake view
- Lakefront
- Laundry
- Ocean / Beach
- Outdoor Living
- Patio
- Pond
- Professional Grade Appliances
- Resort
- Ski (Snow)
- Ski (Water)
- Spa/Hot Tub
- Stainless Steel Appliances
- Storage
- Tennis
- Tennis Court(s)
- Vaulted Ceilings
- Vineyard
- Water View
- Waterfront
- Wine & Vineyard
- Winery
- Yacht Club
Rooms
- TypeLevelDimensionsFlooring
- StorageMain12' 11" x 19' 5"Other
- Bathroom3rd floor6' 6" x 4' 9"Other
- OtherMain11' 6.9" x 18' 2"Other
- Primary bedroom2nd floor9' 11" x 12'Other
- Bathroom2nd floor7' x 8' 9.6"Other
- UtilityMain5' 9.9" x 20' 3.9"Other
- Loft3rd floor17' 2" x 10' 6"Other
- Living room2nd floor18' 11" x 15' 6"Other
- Bedroom3rd floor10' 2" x 11' 3"Other
- Kitchen2nd floor13' 2" x 8' 9"Other
- FoyerMain4' 8" x 6' 11"Other
Ask Me For More Information
Location
47-6930 Barcelona Drive East, Fintry, British Columbia, V1Z 3R8 Canada
Around this property
Information about the area within a 5-minute walk of this property.
Request Neighbourhood Information
Learn more about the neighbourhood and amenities around this home
Request NowPayment Calculator
- $
- %$
- %
- Principal and Interest 0
- Property Taxes 0
- Strata / Condo Fees 0
Marketed By
Sotheby’s International Realty Canada
3477 Lakeshore Road, Suite 104
Kelowna, British Columbia, V1W 3S9

