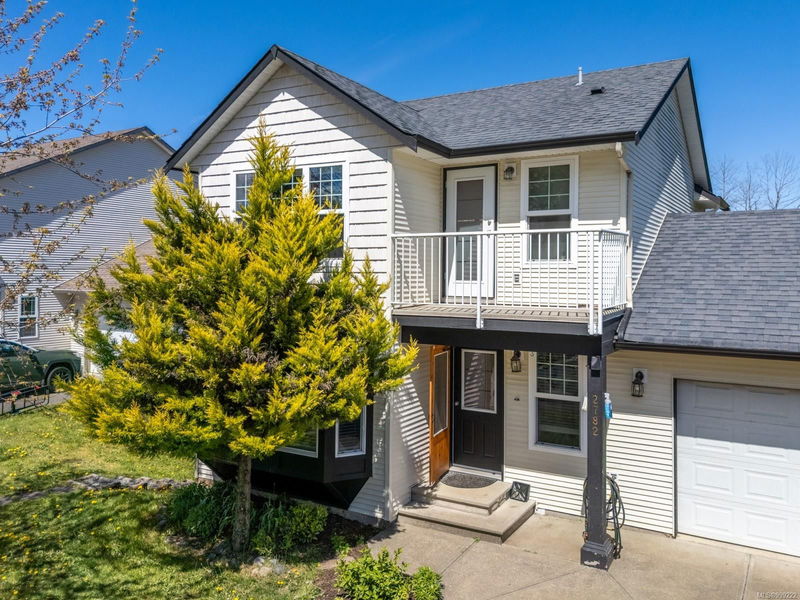Key Facts
- MLS® #: 999222
- Property ID: SIRC2410598
- Property Type: Residential, Single Family Detached
- Living Space: 1,979 sq.ft.
- Lot Size: 0.13 ac
- Year Built: 2007
- Bedrooms: 3+1
- Bathrooms: 4
- Parking Spaces: 4
- Listed By:
- RE/MAX Ocean Pacific Realty (Crtny)
Property Description
What a great opportunity to own this fabulous 4 bedroom home in the bustling Village of Cumberland! Located in a great neighbourhood, within walking distance to the thriving downtown and coffee shops, brewpub, restaurants and of course delicious pizza! This 3-level home boasts a 1 bedroom suite on the lower floor with its own entrance and laundry! A great mortgage helper or in-law suite. On the main floor, you'll love the open kitchen with a little pantry and dining area, with a slider to the sundeck and a fully fenced backyard. The large living room has a big bay window and lots of natural light plus a proper foyer and a powder room to finish off the main level. Upstairs, the spacious primary bedroom has large windows, a balcony for sipping your morning coffee, double closets and a full 4 pc ensuite. 2 other large bedrooms and a full bath complete the upstairs. Single-car garage, but parking in the driveway for 2 cars!
Rooms
- TypeLevelDimensionsFlooring
- EntranceMain32' 3" x 31' 2"Other
- Living roomMain37' 8.7" x 48' 7.8"Other
- Dining roomMain39' 7.5" x 35' 7.8"Other
- KitchenMain29' 6.3" x 50' 3.5"Other
- BathroomMain0' x 0'Other
- Primary bedroom2nd floor51' 4.9" x 40' 8.9"Other
- Ensuite2nd floor0' x 0'Other
- Bedroom2nd floor34' 5.3" x 38' 3.4"Other
- Bedroom2nd floor29' 3.1" x 37' 8.7"Other
- Bathroom2nd floor0' x 0'Other
- BathroomLower0' x 0'Other
- BedroomLower47' 1.7" x 47' 3.7"Other
- KitchenLower64' 9.5" x 46' 5.8"Other
- EntranceLower16' 1.7" x 27' 8"Other
Listing Agents
Request More Information
Request More Information
Location
2782 Kendal Ave, Cumberland, British Columbia, V0R 1S0 Canada
Around this property
Information about the area within a 5-minute walk of this property.
Request Neighbourhood Information
Learn more about the neighbourhood and amenities around this home
Request NowPayment Calculator
- $
- %$
- %
- Principal and Interest $4,028 /mo
- Property Taxes n/a
- Strata / Condo Fees n/a

