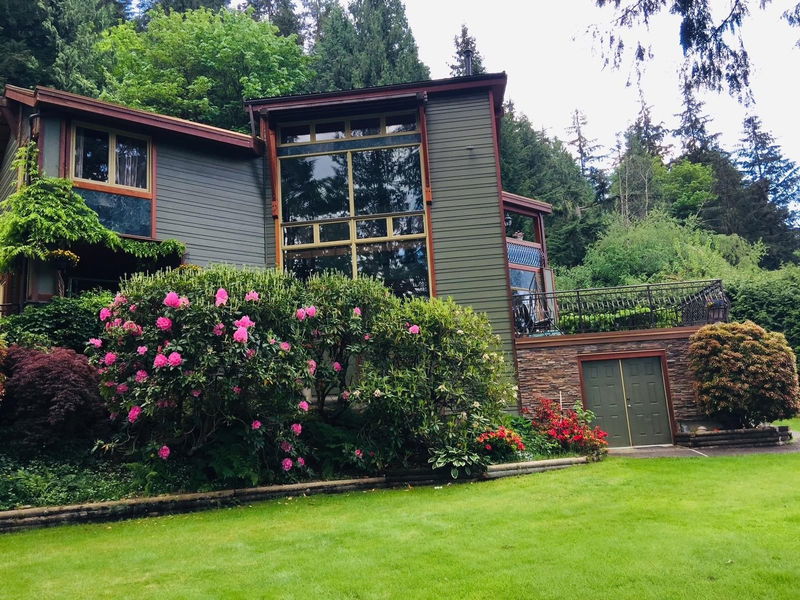Key Facts
- MLS® #: R2967655
- Property ID: SIRC2290387
- Property Type: Residential, Single Family Detached
- Living Space: 3,786 sq.ft.
- Lot Size: 19,849 sq.ft.
- Year Built: 1981
- Bedrooms: 4
- Bathrooms: 3+1
- Parking Spaces: 10
- Listed By:
- Royal LePage West Real Estate Services
Property Description
Private! Unique! Below assessment value! Hiking, swimming in the ocean and warm lake at your doorstep. With the mountains and ocean views! Very well kept! On the quiet "No through" road, gates open to estate size leveled gardens & architecture designed home, backs onto parkland. House was substantially renovated for the last 6 years with the metal roof, Hardie board siding, new railing around the decks and patios, new walnut kitchen, all bathrooms were renovated and much more. 20 ft vaulted ceilings, skylights, big wood windows, & open floor plan make bright & cheery home. Curved staircase leads to large landing, & huge MBdrm, connecting dressing room w/separate vanity, & sink! Downstairs is a large rec room & (den/bdrm/office) has separate entrance and has a potential to make a suite.
Rooms
- TypeLevelDimensionsFlooring
- Living roomMain23' 3" x 15' 3.9"Other
- Dining roomMain13' 6.9" x 11' 9.9"Other
- KitchenMain14' x 11'Other
- BedroomMain12' x 10' 3"Other
- FoyerMain11' x 8'Other
- PatioMain22' 9.6" x 13' 6"Other
- Laundry roomMain10' 8" x 9' 8"Other
- Primary bedroomAbove19' 3.9" x 11' 2"Other
- Walk-In ClosetAbove17' 6.9" x 10' 5"Other
- NookAbove15' 3.9" x 8' 3.9"Other
- BedroomAbove19' x 9' 3.9"Other
- StorageAbove6' 6" x 4' 2"Other
- StorageBelow20' 5" x 14' 9.6"Other
- Recreation RoomBelow36' x 21' 6.9"Other
- BedroomBelow18' 2" x 9' 3"Other
- SaunaBelow7' 5" x 5' 6"Other
- UtilityBelow13' 6.9" x 5'Other
Listing Agents
Request More Information
Request More Information
Location
3626 Main Avenue, Belcarra, British Columbia, V3H 4P7 Canada
Around this property
Information about the area within a 5-minute walk of this property.
Request Neighbourhood Information
Learn more about the neighbourhood and amenities around this home
Request NowPayment Calculator
- $
- %$
- %
- Principal and Interest 0
- Property Taxes 0
- Strata / Condo Fees 0

