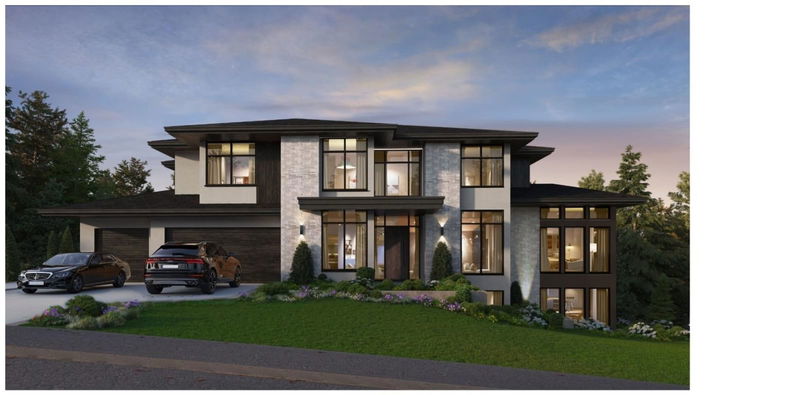Key Facts
- MLS® #: R2960047
- Property ID: SIRC2255411
- Property Type: Residential, Single Family Detached
- Living Space: 5,078 sq.ft.
- Lot Size: 0.36 ac
- Year Built: 2025
- Bedrooms: 4+1
- Bathrooms: 5+1
- Parking Spaces: 7
- Listed By:
- Royal LePage Sterling Realty
Property Description
RARE PRESALE OPPORTUNITY. Bella Terra by the Lake, an exclusive enclave of unparalleled luxury homes designed and built by 2024 Georgie Award builder Christen Luxury Homes! Upon entering this architechrral masterpiece, you will be greeted by modem sophistication & exceptional finishing. Interior features include 5 generously sized bedrooms, 4 with their own ensuite baths (6.5 total baths), engineered oak flooring, radiant in floor heating, HR V with AC, designer lighting, Control 4 home automation, 3-car garage & more! Downstairs is a lovely self-contained I-bedroom suite with laundry, large rec room, gym & wet bar. Prepare to be spoiled by the private fully fenced yard with fire pit, outdoor kitchen, BBQ, landscape lighting, in ground sprinklers & 340 square feet of covered area.
Rooms
- TypeLevelDimensionsFlooring
- Walk-In ClosetAbove5' 6" x 5' 8"Other
- BedroomAbove11' 9.6" x 11' 3.9"Other
- BedroomAbove10' 9.9" x 12' 3.9"Other
- BedroomBasement10' x 11' 6"Other
- KitchenBasement7' 9.9" x 14'Other
- Dining roomBasement5' 3.9" x 8' 3.9"Other
- Living roomBasement10' x 12' 9"Other
- Recreation RoomBasement19' 3" x 19' 6"Other
- Exercise RoomBasement13' 6" x 16' 3.9"Other
- StorageBasement8' x 18' 8"Other
- KitchenMain10' x 16'Other
- Great RoomMain17' 6" x 19'Other
- Dining roomMain11' 3.9" x 15'Other
- Home officeMain11' x 13'Other
- NookMain11' x 16'Other
- Wok KitchenMain6' x 13' 2"Other
- Primary bedroomAbove16' x 16'Other
- Walk-In ClosetAbove7' 3.9" x 15' 2"Other
- BedroomAbove11' 3" x 11' 9"Other
Listing Agents
Request More Information
Request More Information
Location
3116 Chestnut Crescent, Anmore, British Columbia, V3H 0J4 Canada
Around this property
Information about the area within a 5-minute walk of this property.
- 30.56% 50 to 64 years
- 16.94% 35 to 49 years
- 15.61% 20 to 34 years
- 11.63% 65 to 79 years
- 8.31% 15 to 19 years
- 5.98% 10 to 14 years
- 4.98% 5 to 9 years
- 3.65% 0 to 4 years
- 2.33% 80 and over
- Households in the area are:
- 81.93% Single family
- 14.46% Single person
- 2.41% Multi family
- 1.2% Multi person
- $251,000 Average household income
- $92,000 Average individual income
- People in the area speak:
- 76.44% English
- 7.61% Mandarin
- 3.98% Iranian Persian
- 2.54% Korean
- 2.54% Yue (Cantonese)
- 1.81% English and non-official language(s)
- 1.45% French
- 1.45% German
- 1.09% Polish
- 1.09% Spanish
- Housing in the area comprises of:
- 80.25% Single detached
- 16.05% Duplex
- 3.7% Semi detached
- 0% Row houses
- 0% Apartment 1-4 floors
- 0% Apartment 5 or more floors
- Others commute by:
- 1.82% Public transit
- 1.82% Foot
- 0% Bicycle
- 0% Other
- 33.33% High school
- 26.5% Bachelor degree
- 14.53% College certificate
- 9.4% Did not graduate high school
- 7.26% Post graduate degree
- 5.98% Trade certificate
- 2.99% University certificate
- The average air quality index for the area is 2
- The area receives 875.65 mm of precipitation annually.
- The area experiences 7.4 extremely hot days (28.6°C) per year.
Request Neighbourhood Information
Learn more about the neighbourhood and amenities around this home
Request NowPayment Calculator
- $
- %$
- %
- Principal and Interest $20,499 /mo
- Property Taxes n/a
- Strata / Condo Fees n/a

