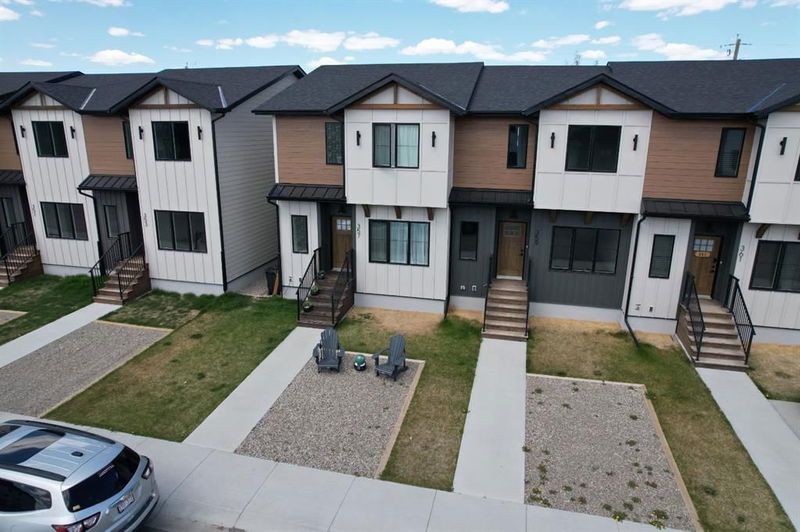Key Facts
- MLS® #: A2187409
- Property ID: SIRC2239065
- Property Type: Residential, Townhouse
- Living Space: 1,514 sq.ft.
- Year Built: 2024
- Bedrooms: 3
- Bathrooms: 2+1
- Parking Spaces: 2
- Listed By:
- Real Estate Centre - Fort Macleod
Property Description
Discover these beautifully designed townhomes, where modern finishes and thoughtful design come together to create the ideal living space.
Key Features:
• Spacious Living: 1,514 sq. ft. of thoughtfully designed living space, featuring 3 bedrooms and 3 bathrooms.
• Basement Potential: Unfinished basement ready to be tailored to your vision. Want it professionally completed? Contractors are available for an additional fee.
• Garage Included: A private garage is located at the rear for added convenience and security.
Location Highlights:
• Upcoming Park: A brand-new park is being developed across the street, with construction set to begin in spring 2025. The park will be completed in phases, adding even more value to this growing community.
• Family-Friendly Area: Close to schools with no busy highways to cross.
• Low Maintenance: Enjoy easy-care landscaping, perfect for busy lifestyles.
• New and Thriving Neighborhood: Be part of a vibrant, up-and-coming community.
Additional Benefits:
• New Home Warranty included for peace of mind.
Don’t miss this opportunity to own a modern, move-in-ready home in a promising neighbourhood. Contact your favourite REALTOR ® today!.
Rooms
- TypeLevelDimensionsFlooring
- BathroomMain8' 2" x 5' 2"Other
- Dining roomMain9' 2" x 14' 9"Other
- KitchenMain10' 9.9" x 16' 6"Other
- Living roomMain17' x 18' 8"Other
- Ensuite Bathroom2nd floor7' 11" x 11' 6"Other
- Bathroom2nd floor8' 9" x 5' 9.6"Other
- Bedroom2nd floor13' 2" x 9' 3"Other
- Bedroom2nd floor13' 2" x 9' 3"Other
- Primary bedroom2nd floor12' 11" x 15' 9.6"Other
Listing Agents
Request More Information
Request More Information
Location
359 9 Street, Fort Macleod, Alberta, T0L 0Z0 Canada
Around this property
Information about the area within a 5-minute walk of this property.
Request Neighbourhood Information
Learn more about the neighbourhood and amenities around this home
Request NowPayment Calculator
- $
- %$
- %
- Principal and Interest $1,772 /mo
- Property Taxes n/a
- Strata / Condo Fees n/a

