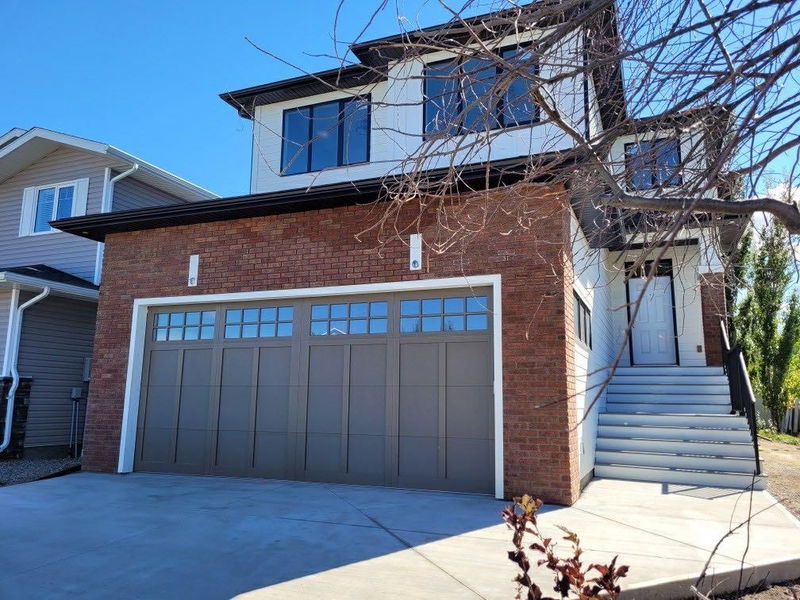Key Facts
- MLS® #: A2186168
- Property ID: SIRC2233220
- Property Type: Residential, Single Family Detached
- Living Space: 2,102 sq.ft.
- Year Built: 2021
- Bedrooms: 3+2
- Bathrooms: 3+1
- Parking Spaces: 4
- Listed By:
- SUTTON GROUP - LETHBRIDGE
Property Description
Stunning Custom-Built Home with Luxurious Features
Welcome to your dream home! This exquisite custom-built property combines elegance, modern design, and top-tier craftsmanship to create a space that's truly one of a kind. From the moment you step inside, you'll be captivated by the attention to detail and luxurious amenities that make this house a true gem.
Key Features:
Heated Bathroom Floors: Enjoy the ultimate comfort in every bathroom with heated floors, ensuring a warm start to your day even on the chilliest mornings.
Stone Fireplace: The centerpiece of the living room, this stunning stone fireplace adds a cozy yet sophisticated touch, perfect for relaxing evenings with family and friends.
Gourmet Kitchen: The heart of the home boasts a massive quartz kitchen island that’s as functional as it is beautiful. Whether you're preparing a feast or gathering with loved ones, this kitchen is designed to impress.
Hidden Butler's Pantry: A discreet yet highly practical feature, the hidden pantry includes an additional sink and ample storage space to keep your kitchen organized and clutter-free.
Natural Light Galore: Expansive windows and thoughtfully placed skylights fill the home with natural light, creating an inviting and airy atmosphere throughout.
Spa-Like Master Suite: Retreat to the luxurious master bathroom, complete with a very large soaking tub and a dual-head shower that offers a spa-like experience in the comfort of your own home.
Entertainer’s Wet Bar: Perfect for hosting gatherings, the wet bar adds a touch of convenience and sophistication to your entertaining space.
And So Much More! This home is packed with additional features that enhance both its functionality and aesthetic appeal, including:
High-end finishes throughout.
An open-concept layout that seamlessly blends living spaces.
Energy-efficient appliances and smart home integrations.
A spacious backyard ready for outdoor living and entertaining.
Nestled in a sought-after neighborhood, this home offers a perfect balance of privacy and convenience. Close to top-rated schools, parks, shopping, and dining, you’ll love everything about this location.
Don’t miss the opportunity to own this one-of-a-kind custom home that has it all. Contact your Favourite REALTOR® today to schedule a private showing and experience the magic for yourself!
Rooms
- TypeLevelDimensionsFlooring
- Primary bedroomUpper15' 8" x 13' 5"Other
- BedroomUpper11' x 11' 8"Other
- Ensuite BathroomUpper0' x 0'Other
- BathroomUpper0' x 0'Other
- BedroomUpper11' x 11'Other
- Laundry roomUpper5' 9.9" x 9' 9.9"Other
- Home officeMain5' 3" x 5' 3"Other
- Kitchen With Eating AreaMain14' 5" x 18' 6.9"Other
- Living roomMain13' x 17' 3.9"Other
- BathroomMain0' x 0'Other
- BedroomLower12' x 11'Other
- BedroomLower12' x 11'Other
- Family roomLower16' x 14' 8"Other
- BathroomLower0' x 0'Other
Listing Agents
Request More Information
Request More Information
Location
411 Fairmont Boulevard S, Lethbridge, Alberta, T1K7J4 Canada
Around this property
Information about the area within a 5-minute walk of this property.
Request Neighbourhood Information
Learn more about the neighbourhood and amenities around this home
Request NowPayment Calculator
- $
- %$
- %
- Principal and Interest 0
- Property Taxes 0
- Strata / Condo Fees 0

