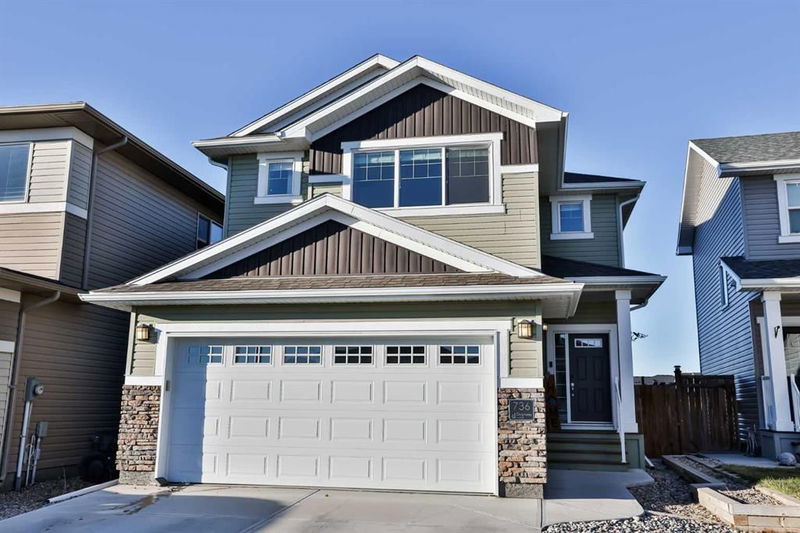Key Facts
- MLS® #: A2178207
- Property ID: SIRC2226698
- Property Type: Residential, Single Family Detached
- Living Space: 1,777.54 sq.ft.
- Year Built: 2018
- Bedrooms: 4
- Bathrooms: 2+1
- Parking Spaces: 4
- Listed By:
- Grassroots Realty Group
Property Description
Stunning 4-Bedroom Home in Copperwood – Where Modern Living Meets Community Charm.
Nestled in the vibrant and established Copperwood community, this beautiful 1700+ sqft two-storey home offers the perfect blend of modern living and a welcoming neighbourhood atmosphere. Just minutes from the majestic Rocky Mountains and conveniently located off Whoop Up Drive, Copperwood residents enjoy a host of nearby amenities. From the central Coalbanks Elementary School and a community garden to the Crossings commercial area with its shops, restaurants, and recreation facilities—including the YMCA of Lethbridge and Cavendish Farms Ice Arenas—everything you need is close by.
As you step inside, you’ll love the open-concept kitchen adorned with sleek Quartz countertops and stainless-steel appliances. The walk-through pantry, connecting the garage entry to the kitchen, offers practicality and convenience. Imagine cozy winter nights gathered around the gas fireplace, framed with a stunning tile backdrop and built-in bookshelves on either side.
The rare and highly sought-after 4-bedroom layout upstairs is perfect for growing families. The primary suite boasts a walk-in closet and a full ensuite with dual sinks, while the additional full bathroom and laundry room on this level add extra convenience.
Head down to the spacious basement, where the large family room offers endless possibilities—whether you need a cozy retreat or space for a potential 5th bedroom. Plus, there’s a bathroom already plumbed and ready to be completed, allowing you to finish the basement to 100%.
To top it all off, you’ll love driving by the serene lake, just a block away, as you come home each day to this incredible Copperwood gem.
With modern features, ample space, and a location that can’t be beat, this home is ready for you to move in and make it your own!
Rooms
- TypeLevelDimensionsFlooring
- BathroomMain0' x 0'Other
- KitchenMain11' 11" x 10' 9.6"Other
- Dining roomMain11' 11" x 10' 5"Other
- Living roomMain13' 9.6" x 13' 3.9"Other
- Bedroom2nd floor12' x 10' 11"Other
- BedroomMain12' 9.9" x 9' 9.9"Other
- Bedroom2nd floor9' 11" x 11' 3.9"Other
- Primary bedroom2nd floor13' x 13' 8"Other
- Ensuite Bathroom2nd floor0' x 0'Other
- Bathroom2nd floor0' x 0'Other
- PlayroomBasement23' 6.9" x 12' 3.9"Other
Listing Agents
Request More Information
Request More Information
Location
736 Coalbrook Close W, Lethbridge, Alberta, T1J 5M9 Canada
Around this property
Information about the area within a 5-minute walk of this property.
Request Neighbourhood Information
Learn more about the neighbourhood and amenities around this home
Request NowPayment Calculator
- $
- %$
- %
- Principal and Interest 0
- Property Taxes 0
- Strata / Condo Fees 0

