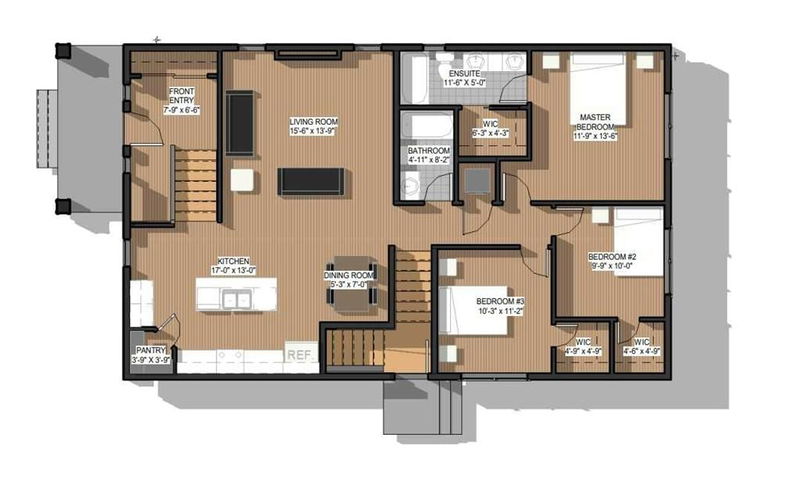Key Facts
- MLS® #: A2168986
- Property ID: SIRC2213121
- Property Type: Residential, Single Family Detached
- Living Space: 1,470 sq.ft.
- Year Built: 2024
- Bedrooms: 3+2
- Bathrooms: 4
- Parking Spaces: 2
- Listed By:
- MaxWell Canyon Creek
Property Description
Step into this custom-built gem! Boasting Total 5 bedrooms, 3 bathrooms (Main floor & Basement). An open-concept design, this home offers everything you need on the main floor. The welcoming entryway opens to a spacious living area, a modern kitchen with a large island, stainless steel appliances, and a pantry. Off to the side, you'll find a half-bath and convenient stackable laundry. 3 good sized bedrooms with walk in closets, located at the back of the home.
Head downstairs to discover a huge family room, den, 2 bedrooms, 1.5 baths, and its own private entrance. Enjoy easy access to schools, parks, restaurants, walking paths, and more! Don't miss out—schedule your showing today and experience the lifestyle this home offers
Rooms
- TypeLevelDimensionsFlooring
- Living roomMain13' 9" x 15' 6"Other
- KitchenMain13' x 17'Other
- Primary bedroomMain13' 6" x 11' 9"Other
- BedroomMain10' x 9' 9"Other
- BedroomMain11' 2" x 10' 3"Other
- Ensuite BathroomMain5' x 11' 6"Other
- BathroomMain8' 2" x 4' 11"Other
- Family roomBasement13' 9.9" x 15' 3"Other
- DenBasement14' 6" x 9' 6"Other
- BedroomBasement13' 6" x 11' 3"Other
- BedroomBasement14' 6" x 12'Other
- Ensuite BathroomBasement5' x 11' 6"Other
- BathroomBasement8' 3" x 5'Other
Listing Agents
Request More Information
Request More Information
Location
343 20 Street N, Lethbridge, Alberta, T1K 8H8 Canada
Around this property
Information about the area within a 5-minute walk of this property.
Request Neighbourhood Information
Learn more about the neighbourhood and amenities around this home
Request NowPayment Calculator
- $
- %$
- %
- Principal and Interest 0
- Property Taxes 0
- Strata / Condo Fees 0

