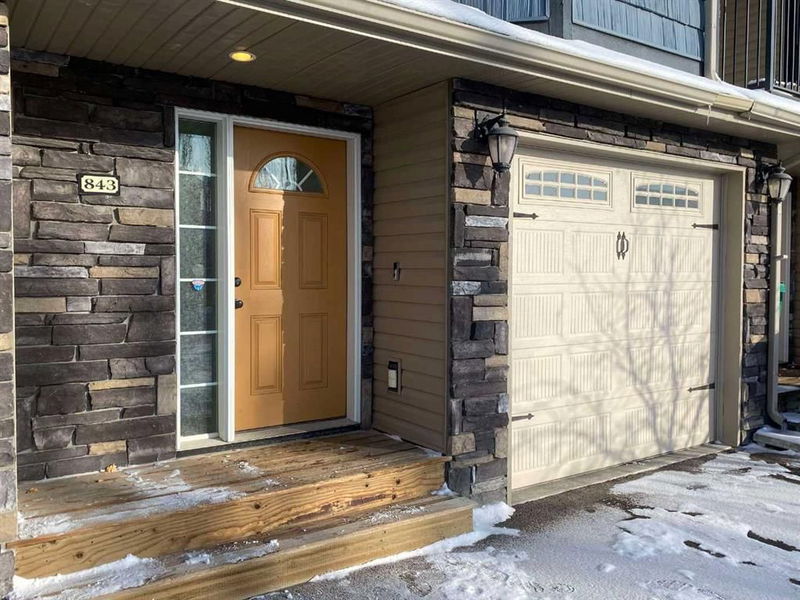Key Facts
- MLS® #: A2181546
- Property ID: SIRC2204890
- Property Type: Residential, Condo
- Living Space: 1,507 sq.ft.
- Year Built: 2011
- Bedrooms: 3
- Bathrooms: 3
- Parking Spaces: 2
- Listed By:
- REAL BROKER
Property Description
Welcome to Sundance Estates!
This spacious home features a welcoming entryway with access to the garage, a coat closet, and stairs leading to the upper and lower levels. The living room boasts 12' ceilings, a cozy electric fireplace, and an open layout connecting to the kitchen and dining area—perfect for family time and entertaining. Upstairs, the primary suite offers a walk-in closet and private 3-piece en-suite, complemented by two additional bedrooms, a 4-piece bathroom, and a convenient laundry room. The lower level features a bright family room with its own entry to a shared green space. The home was freshly painted in modern, neutral tones, this home is move-in ready.
Conveniently located near the university, parks, schools, restaurants, and more, Sundance Estates offers a vibrant, active lifestyle.
Contact your favorite realtor and schedule your viewing today!
Rooms
- TypeLevelDimensionsFlooring
- Primary bedroom4th floor11' 6" x 15' 2"Other
- Ensuite Bathroom4th floor0' x 0'Other
- Bedroom4th floor9' 3" x 7' 9"Other
- Bedroom4th floor10' 8" x 10' 8"Other
- Bathroom4th floor0' x 0'Other
- Kitchen3rd floor11' 9.6" x 11' 6"Other
- Living room2nd floor19' 3.9" x 19'Other
- Family roomBasement13' x 18' 5"Other
- BathroomBasement0' x 0'Other
- Dining room3rd floor11' 9.6" x 7' 6.9"Other
- Laundry room4th floor2' x 7' 11"Other
Listing Agents
Request More Information
Request More Information
Location
843 Mt Sundance Manor W, Lethbridge, Alberta, T1J 1X7 Canada
Around this property
Information about the area within a 5-minute walk of this property.
Request Neighbourhood Information
Learn more about the neighbourhood and amenities around this home
Request NowPayment Calculator
- $
- %$
- %
- Principal and Interest 0
- Property Taxes 0
- Strata / Condo Fees 0

