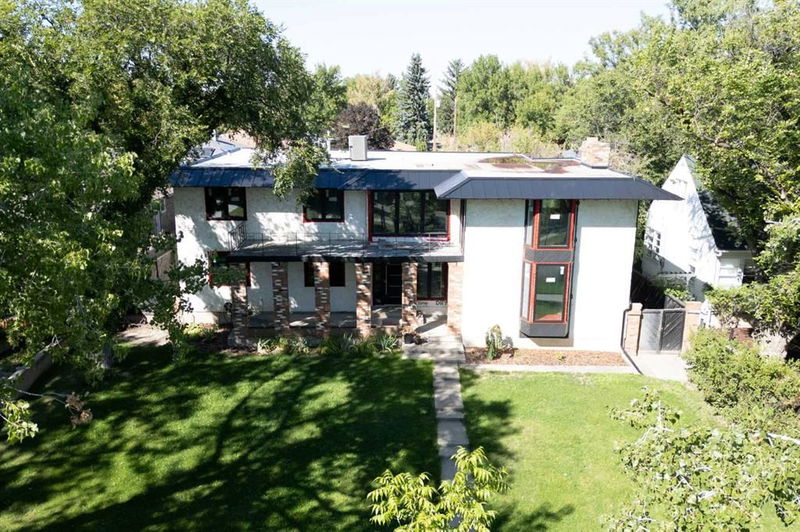Key Facts
- MLS® #: A2164318
- Property ID: SIRC2177420
- Property Type: Residential, Single Family Detached
- Living Space: 4,286 sq.ft.
- Year Built: 1947
- Bedrooms: 5+3
- Bathrooms: 4+2
- Parking Spaces: 4
- Listed By:
- Grassroots Realty Group
Property Description
A Stately Home in a Prime South Lethbridge Location!
Discover the potential of this magnificent 4,200 sq ft home, perfectly situated on a massive 75-foot lot in one of South Lethbridge's most sought-after locations! Just a few blocks from Henderson Lake, park, golf course, and pool, this home offers an unmatched lifestyle in a prime 7th Avenue address.
All the heavy lifting has been done for you—new roof with insulation, updated downspouts, electrical, plumbing, heating, windows, doors, and even some bathrooms and flooring. Most rooms are at the studs, ready for you to bring your vision to life with your choice of colors, finishes, and materials.
Picture yourself in your million-dollar dream home, customized to perfection. This expansive property features 5 bedrooms, 4 bathrooms, 3 new furnaces, an extra-large double garage, 2 fireplaces, and 2 balconies for you to enjoy. The original owner and architect's touches, combined with their vision to expand the home in the 1970s, have created a foundation for an elegant and grand residence.
Imagine reviving this stately home with a modern flair, transforming it into a stunning masterpiece that reflects your personal style. The opportunity to create something truly special awaits—don't miss your chance to turn this dream into reality!
Rooms
- TypeLevelDimensionsFlooring
- Living roomMain26' 3" x 31' 2"Other
- KitchenMain18' 5" x 10' 11"Other
- Dining roomMain12' 9.9" x 9' 6"Other
- Primary bedroom2nd floor15' 8" x 11' 5"Other
- Walk-In Closet2nd floor15' 8" x 11' 6"Other
- Ensuite Bathroom2nd floor10' 6.9" x 7' 6"Other
- Bathroom2nd floor10' 6.9" x 7'Other
- Bedroom2nd floor12' 2" x 10' 6.9"Other
- Bedroom2nd floor18' 3.9" x 12' 6.9"Other
- Bedroom2nd floor14' 6" x 11' 6.9"Other
- Family room2nd floor30' 11" x 19'Other
- KitchenMain12' 9.9" x 10' 3.9"Other
- BedroomMain10' 3.9" x 12' 3.9"Other
- Living roomMain21' 5" x 14' 11"Other
- Laundry roomBasement9' 11" x 9' 3"Other
- BedroomBasement9' 11" x 8' 9.9"Other
- BedroomBasement12' 11" x 9' 9.9"Other
- BedroomBasement10' 6.9" x 11' 5"Other
- Family roomBasement13' 2" x 23' 9.9"Other
Listing Agents
Request More Information
Request More Information
Location
1909 7 Avenue S, Lethbridge, Alberta, T1J 1M4 Canada
Around this property
Information about the area within a 5-minute walk of this property.
Request Neighbourhood Information
Learn more about the neighbourhood and amenities around this home
Request NowPayment Calculator
- $
- %$
- %
- Principal and Interest 0
- Property Taxes 0
- Strata / Condo Fees 0

