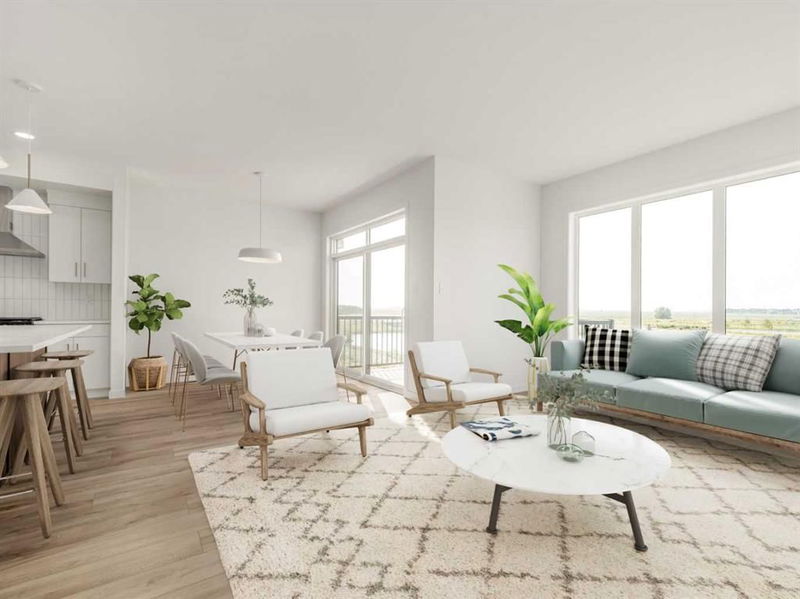Key Facts
- MLS® #: A2175331
- Property ID: SIRC2176160
- Property Type: Residential, Single Family Detached
- Living Space: 2,013 sq.ft.
- Year Built: 2024
- Bedrooms: 3
- Bathrooms: 2+1
- Parking Spaces: 4
- Listed By:
- RE/MAX REAL ESTATE - LETHBRIDGE
Property Description
Welcome to the "Rowan" By Avonlea Homes. This particular home backs onto the pond in Southbrook. Enjoy the view out of your living room and dining room. On those warm days Enjoy the wildlife with your favorite Coffee off your back deck.Very functional floor plan with large mudroom and walk through pantry off the over-sized garage. Tall ceilings and lots of glass throughout the main floor for that extra natural light. Open staircase leads you to a large primary bedroom You will enjoy the 5 piece ensuite with dual sinks, and separate tub and shower. Lots of room for those clothes in the walk in closet as well. The bonus room separates the primary bedroom from the 2 kids bedrooms, great for privacy. There is also the convenience of an actual Laundry room upstairs. Basement is undeveloped but could have another bedroom, bathroom and family room. Excellent location close to park, school, play ground, and all the amenities the south side has to offer. New Home Warranty. Home is virtually staged.
Rooms
- TypeLevelDimensionsFlooring
- FoyerMain5' x 9'Other
- Dining roomMain10' x 9' 5"Other
- BedroomUpper9' 8" x 11' 2"Other
- Laundry roomUpper5' 6" x 7' 9.9"Other
- KitchenMain7' x 14'Other
- BedroomUpper9' 9.6" x 10' 3"Other
- BathroomUpper0' x 0'Other
- BathroomMain0' x 0'Other
- Primary bedroomUpper12' 6" x 16'Other
- Ensuite BathroomUpper0' x 0'Other
- Mud RoomMain5' 6" x 14'Other
- Living roomMain12' 6.9" x 16'Other
- Bonus RoomUpper13' 8" x 15' 6"Other
Listing Agents
Request More Information
Request More Information
Location
4626 31 Avenue S, Lethbridge, Alberta, T1K8J8 Canada
Around this property
Information about the area within a 5-minute walk of this property.
Request Neighbourhood Information
Learn more about the neighbourhood and amenities around this home
Request NowPayment Calculator
- $
- %$
- %
- Principal and Interest 0
- Property Taxes 0
- Strata / Condo Fees 0

