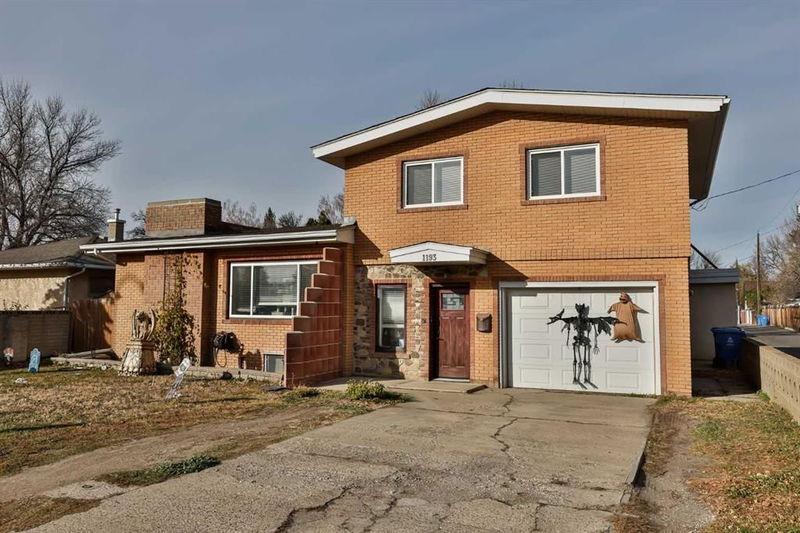Key Facts
- MLS® #: A2175621
- Property ID: SIRC2146128
- Property Type: Residential, Single Family Detached
- Living Space: 1,736 sq.ft.
- Year Built: 1960
- Bedrooms: 4+1
- Bathrooms: 4
- Parking Spaces: 3
- Listed By:
- RE/MAX REAL ESTATE - LETHBRIDGE
Property Description
Really great 3 bedroom 2 full bathroom home for sale in south Lethbridge. 1 bedroom and 1 full bathroom in the basement legal suite. This property has been renovated and updated. Updated flooring, kitchen, lighting, windows and paint. 2yr old roof. 3yr old hot water tank. Open floor concept on the main floor. Beautiful kitchen, dining area and living room. Detached double garage. Huge back yard that is private and property includes a one of a kind massive playground structure. On the above level there are 3 bedrooms and 2 full bathrooms. Just wait until you see the incredible en-suite in the master bedroom. Double sinks with lots of space and a huge walk in shower with rainfall shower head and 4 additional side shower heads! And don't forget the permitted "catio" that leads out of the window from the master bedroom. It is in the pictures, but you kind of have to see it with your own eyes to understand! Off of the main level there is an office area that has a murphy bed, 2 sinks and walk in shower for guests. In the lower level there is the rare to find legal suite. 1 bedroom, kitchen and 3pce bathroom. This property is in walking distance of the coulees and walking paths. Close enough to enjoy the downtown core yet far enough to avoid the hustle and bustle that can come with it.
Rooms
- TypeLevelDimensionsFlooring
- Kitchen With Eating AreaMain13' 3" x 18' 11"Other
- Living roomMain11' 9.6" x 13'Other
- Dining roomMain12' 9.9" x 13'Other
- BedroomMain10' 3.9" x 18' 5"Other
- BathroomMain10' 6.9" x 10' 8"Other
- FoyerMain4' 11" x 13' 2"Other
- Home officeMain11' 3.9" x 11' 9"Other
- Primary bedroom2nd floor9' 9.9" x 12' 3"Other
- Bedroom2nd floor9' 6.9" x 10'Other
- Bedroom2nd floor9' 9.9" x 10' 9.6"Other
- Ensuite Bathroom2nd floor9' 6" x 10' 5"Other
- Bathroom2nd floor6' 3.9" x 7'Other
- BedroomBasement9' 6" x 9' 11"Other
- KitchenBasement7' 6" x 12' 6.9"Other
- Living roomBasement13' 8" x 14' 11"Other
- BathroomBasement6' 6.9" x 8' 9.6"Other
- UtilityBasement9' 6" x 11' 11"Other
Listing Agents
Request More Information
Request More Information
Location
1193 Scenic Drive S, Lethbridge, Alberta, T1K 1M1 Canada
Around this property
Information about the area within a 5-minute walk of this property.
Request Neighbourhood Information
Learn more about the neighbourhood and amenities around this home
Request NowPayment Calculator
- $
- %$
- %
- Principal and Interest 0
- Property Taxes 0
- Strata / Condo Fees 0

