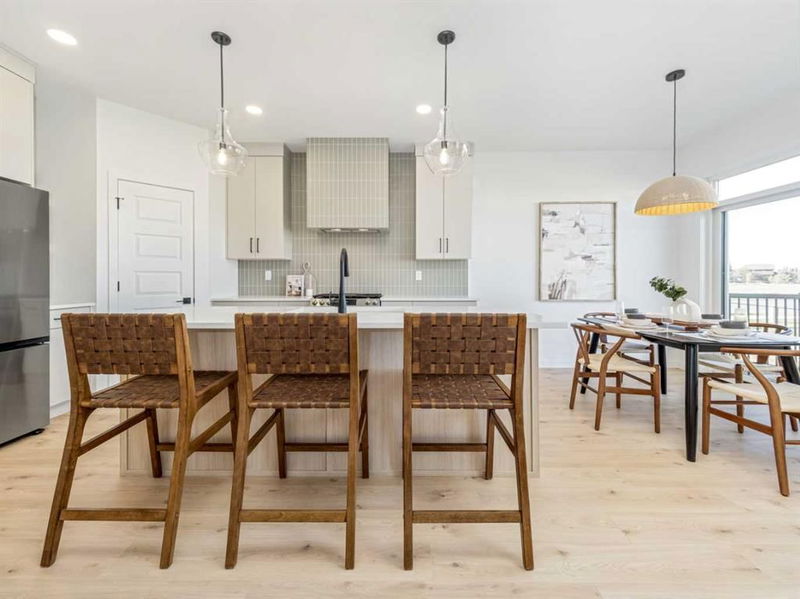Key Facts
- MLS® #: A2148199
- Property ID: SIRC2006861
- Property Type: Residential, Single Family Detached
- Living Space: 1,673 sq.ft.
- Year Built: 2023
- Bedrooms: 3
- Bathrooms: 2+1
- Parking Spaces: 4
- Listed By:
- RE/MAX REAL ESTATE - LETHBRIDGE
Property Description
AVONLEA SHOW HOME NOW FOR SALE IN BLACKWOLF BACKING ONTO PARK. ENJOY THE BENEFITS OF BUYING A SHOW HOME, like landscaping front and Back c/w Irrigation, Fenced Yard, finished garage, Washer/Dryer, Central Air, window coverings, upgraded fixtures and more. Discover modern living in this exquisitely upgraded show home, featuring high-end finishes throughout. The exterior showcases elegant James Hardie siding, stained cedar slat walls, and striking brick accents, creating a welcoming facade. Step through the upgraded front door with a glass insert into a stylish entryway with a custom-built bench.
The kitchen impresses with a custom tiled hood fan, quartz countertops, and sleek cabinetry. The living area offers a cozy atmosphere with an electric fireplace, while the stairwell features a beautiful modern railing.
The luxurious ensuite has a fully tiled shower, quartz ledge, and matte black Kohler fixtures. Additional highlights include a custom lighting package, barn doors with accent paint in the primary bedroom, and a spacious rear deck.
Bonus upgrades enhance the home’s appeal, with full landscaping, stainless steel Samsung appliances, and a prime location backing onto a park pathway, offering the perfect blend of comfort and convenience. NHW
Rooms
- TypeLevelDimensionsFlooring
- EntranceMain4' 3.9" x 8' 5"Other
- Bonus RoomUpper10' x 15' 9"Other
- Primary bedroomUpper13' 5" x 13' 2"Other
- Dining roomMain9' 2" x 9'Other
- Ensuite BathroomUpper0' x 0'Other
- BedroomUpper10' 9.6" x 10' 2"Other
- BathroomMain0' x 0'Other
- KitchenMain13' x 9' 2"Other
- BathroomUpper0' x 0'Other
- BedroomUpper9' 3.9" x 11' 8"Other
- Living roomMain15' x 11' 9"Other
- Laundry roomUpper0' x 0'Other
Listing Agents
Request More Information
Request More Information
Location
6 Blackwolf Pass N, Lethbridge, Alberta, T1H7H7 Canada
Around this property
Information about the area within a 5-minute walk of this property.
Request Neighbourhood Information
Learn more about the neighbourhood and amenities around this home
Request NowPayment Calculator
- $
- %$
- %
- Principal and Interest 0
- Property Taxes 0
- Strata / Condo Fees 0

