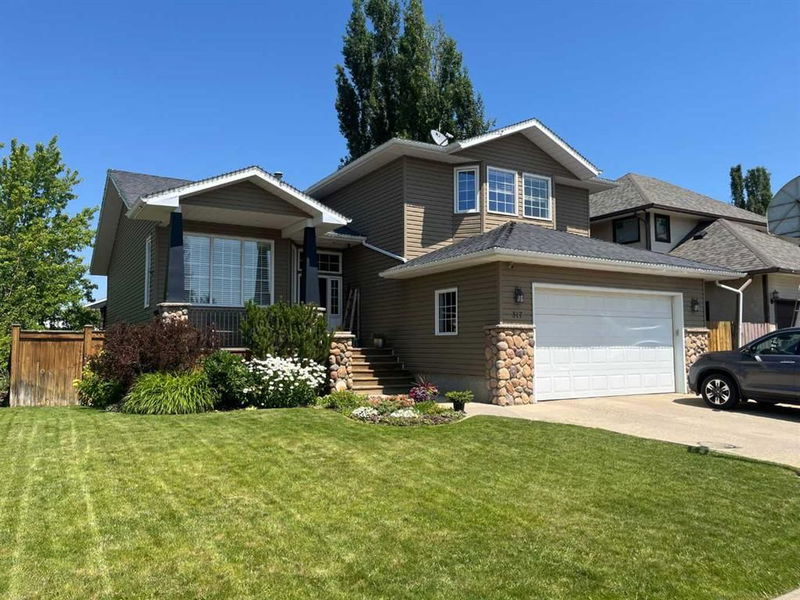Key Facts
- MLS® #: A2148211
- Property ID: SIRC1977069
- Property Type: Residential, Single Family Detached
- Living Space: 2,442 sq.ft.
- Year Built: 1992
- Bedrooms: 5+1
- Bathrooms: 3
- Parking Spaces: 4
- Listed By:
- Royal Lepage South Country - Lethbridge
Property Description
This exquisite 2442 square foot 5 level split is a must see!!! With wonderful updates over the last few years, including granite counter tops, 3 bathrooms remodeled, hot water tank replaced 2 years ago, roof shingles approximately 12 years ago, hard wood flooring in living room, central air, and fully automated sprinkler system, this is the perfect turn key home. Upper 3 levels feature vaulted ceilings in living room and kitchen, 5 bedrooms and 3 full baths, including master suite with 5 piece ensuite; his and her sinks, Jacuzzi tub, separate shower and walk-in closet, living room with beautiful hard wood flooring, kitchen with granite counter tops, large island, corner pantry and separate broom closet, lower level family room, and mudroom off the attached double garage. Basement boasts a large 6th bedroom, cozy play area under the stairs for the kids, and major storage area, that is currently being used as a games room. This 54'x106' corner lot is beautifully landscaped, with sprinkler system, flower beds, under the deck sand box for the kids to play and a large lower level patio area, perfect for a hot tub. Do not miss out on this wonderful property! Call your favorite realtor today and book a viewing.
Rooms
- TypeLevelDimensionsFlooring
- EntranceMain4' 11" x 10' 6.9"Other
- Living roomMain12' 9.6" x 18' 8"Other
- Kitchen With Eating AreaMain16' 9.9" x 17' 5"Other
- Primary bedroomUpper11' 9" x 16' 9.9"Other
- Ensuite BathroomUpper0' x 0'Other
- BedroomUpper12' 11" x 10' 9"Other
- BedroomUpper12' 11" x 10' 3"Other
- BathroomUpper0' x 0'Other
- BedroomUpper10' 3" x 9' 9.9"Other
- Family roomLower21' x 17'Other
- BathroomLower0' x 0'Other
- BedroomLower9' 5" x 9' 5"Other
- Playroom4th floor17' x 18' 9.6"Other
- Bedroom4th floor11' 5" x 14' 3.9"Other
- Other4th floor12' x 4' 9.9"Other
- Laundry room4th floor7' 6.9" x 7' 3.9"Other
- Mud Room4th floor3' 9.9" x 5' 3"Other
- UtilityBasement17' 9.9" x 31' 9"Other
Listing Agents
Request More Information
Request More Information
Location
317 Jerry Potts Boulevard W, Lethbridge, Alberta, T1K 6J9 Canada
Around this property
Information about the area within a 5-minute walk of this property.
Request Neighbourhood Information
Learn more about the neighbourhood and amenities around this home
Request NowPayment Calculator
- $
- %$
- %
- Principal and Interest 0
- Property Taxes 0
- Strata / Condo Fees 0

