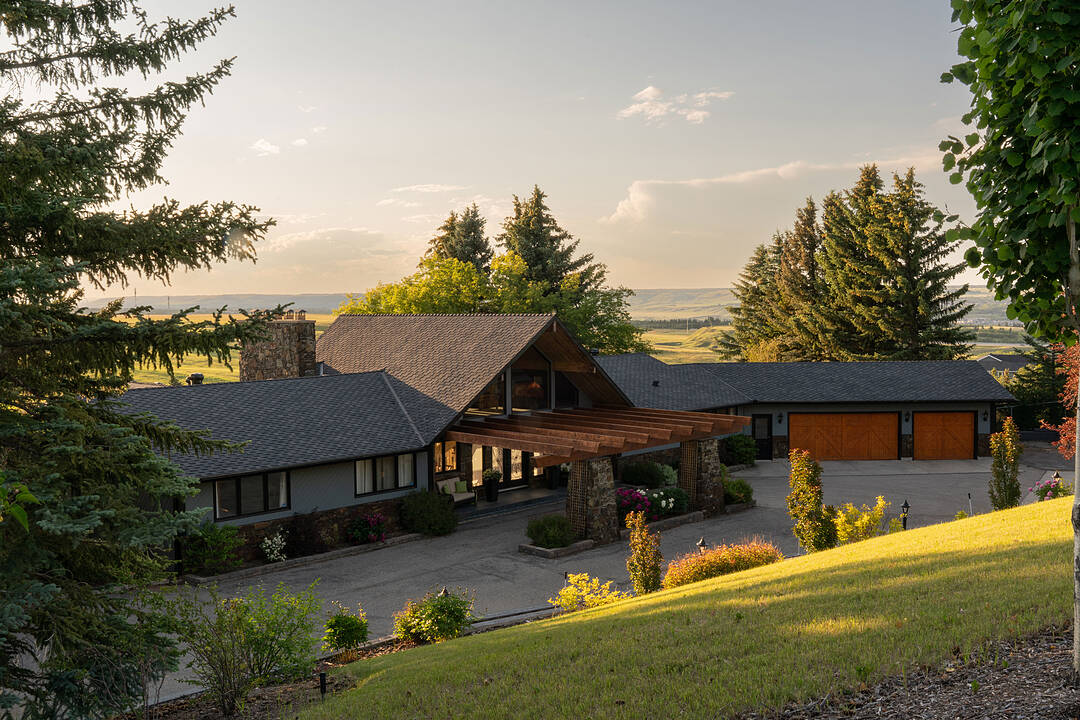Key Facts
- MLS® #: A2241493
- Property ID: SIRC2532773
- Property Type: Residential, Single Family Detached
- Living Space: 4,030.14 sq.ft.
- Lot Size: 2 ac
- Year Built: 1979
- Bedrooms: 3+1
- Bathrooms: 3+2
- Listed By:
- Rachelle Normandin
Property Description
This fully renovated hillside ranch bungalow blends rustic character with modern luxury—featuring a walkout basement, panoramic mountain views, and two 3-car garages, all just minutes from city amenities.
The main level offers soaring 22’ cedar ceilings and picture windows that flood the space with natural light, a dramatic stone wood-burning fireplace, and rich custom woodwork throughout. The chef’s kitchen is equipped with high-end appliances, a copper range hood, granite countertops, large island with seating, custom cabinetry, and a cozy breakfast nook with built-in bench and fireplace.
Host with ease in the formal dining room, which opens directly to an outdoor patio dinning area overlooking your beautifully landscaped outdoor living space designed to capture the mountain vistas. The bright and spacious master suite features a fireplace, spa-inspired ensuite with in-floor heating, and a massive walk-in closet. Two additional large bedrooms, a sunlit upper loft, private home office with coffered ceilings, and a spacious laundry/mudroom with custom cabinetry complete the main floor.
The fully finished walkout basement includes a fourth bedroom with a private living area and ensuite, a large rec/rumpus room, bar/kitchentte, two additional family rooms, a fireplace, steam shower, and extensive custom storage.
Two dedicated mechanical rooms house 4 hot water heaters, 3 furnaces, 2 A/C units, and ample storage. Additional upgrades include sound-reducing insulation, Armourshake shingles, a paved driveway, chain-link fenced yard, mature landscaping, and multiple private outdoor retreats.
Other highlights: over 7800+sq ft of finished living space, 4 fireplaces, hardwood and tile flooring throughout, integrated security system, and a beautifully landscaped yard with underground sprinkler/irrigation system.
Enjoy peaceful country living with urban convenience—just minutes to Stoney Trail, hospitals, schools, shopping, horse boarding facilities and quick access to Banff and Kananaskis. A truly special property—unique in scale, design, and setting.
Downloads & Media
Amenities
- 3+ Car Garage
- 3+ Fireplaces
- Acreage
- Air Conditioning
- Backyard
- Basement - Finished
- Breakfast Bar
- Cathedral Ceilings
- Country
- Country Living
- Eat in Kitchen
- Ensuite Bathroom
- Farmland
- Fireplace
- Garage
- Hardwood Floors
- Heated Floors
- Laundry
- Media Room/Theater
- Mountain View
- Outdoor Living
- Parking
- Patio
- Professional Grade Appliances
- Scenic
- Stainless Steel Appliances
- Steam Room
- Storage
- Terrace
- Underground Sprinkler
- Vaulted Ceilings
- Walk In Closet
- Walk Out Basement
- Walk-in Closet
- Wet Bar
- Workshop
Rooms
- TypeLevelDimensionsFlooring
- BathroomMain7' 11" x 5' 9"Other
- BathroomMain11' 3.9" x 4' 11"Other
- Ensuite BathroomMain13' 9.9" x 10' 6"Other
- BedroomMain15' 5" x 12' 3"Other
- BedroomMain11' 6" x 19' 3.9"Other
- Breakfast NookMain10' 6.9" x 13' 9.6"Other
- Dining roomMain15' 3" x 15' 6.9"Other
- FoyerMain14' 6" x 8' 5"Other
- KitchenMain18' 2" x 19' 11"Other
- Laundry roomMain18' 2" x 11' 11"Other
- Living roomMain29' 11" x 15' 6.9"Other
- Loft2nd floor30' 7.2" x 13' 6"Carpet
- Home officeMain14' 8" x 12'Other
- Primary bedroomMain27' 3" x 21' 3"Other
- StorageMain7' 8" x 6' 3"Other
- Walk-In ClosetMain8' 11" x 10' 6"Other
- BathroomBasement8' 3" x 5' 3"Other
- BathroomBasement12' 9" x 7' 2"Other
- KitchenBasement10' 9.6" x 5' 9"Other
- BedroomBasement12' 8" x 11' 6.9"Other
- Bonus RoomBasement25' 5" x 22' 5"Other
- Family roomBasement13' 2" x 19' 9.6"Other
- Home officeBasement13' 2" x 16' 11"Other
- PlayroomBasement29' 9" x 15' 5"Other
Ask Me For More Information
Location
188 Artists View Way, Rural Rocky View County, Alberta, T3Z 3N1 Canada
Around this property
Information about the area within a 5-minute walk of this property.
Request Neighbourhood Information
Learn more about the neighbourhood and amenities around this home
Request NowPayment Calculator
- $
- %$
- %
- Principal and Interest 0
- Property Taxes 0
- Strata / Condo Fees 0
Marketed By
Sotheby’s International Realty Canada
5111 Elbow Drive SW
Calgary, Alberta, T2V 1H2

