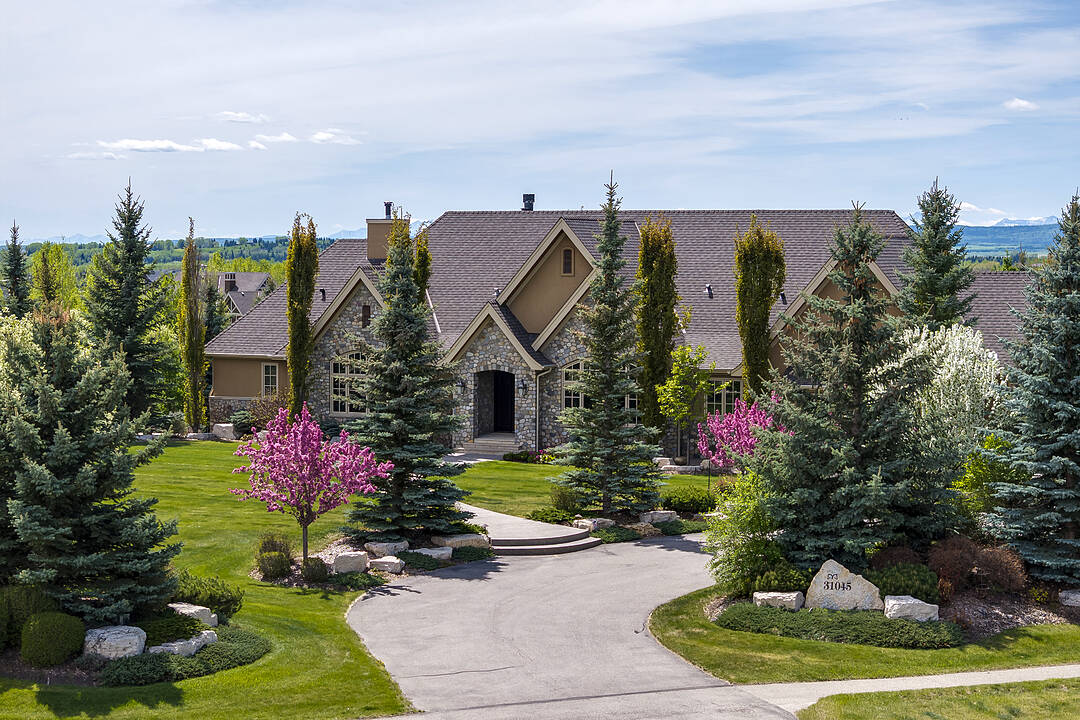Key Facts
- MLS® #: A2239556
- Property ID: SIRC2526253
- Property Type: Residential, Single Family Detached
- Style: Country Home
- Living Space: 3,113.18 sq.ft.
- Lot Size: 2 ac
- Year Built: 2010
- Bedrooms: 4
- Bathrooms: 3+3
- Additional Rooms: Den
- Parking Spaces: 4
- Listed By:
- Valerie Konechny
Property Description
Nestled within the prestigious Morgans Rise estate community, this custom built 4 bedroom bungalow by Gallaghers Homes showcases refined craftsmanship with over 6,285 SF of luxurious living space, thoughtfully situated on a meticulously landscaped 2-acre parcel. Hear the gurgling water feature and the bird songs as you contemplate the beauty of the world famous Rocky Mountains. Step inside this luxurious architectural gem to experience premium finishes including site installed 1/4 sawn oak hardwood, cork flooring, glittering Schonbek chandeliers, intricate wainscoting and narrow French passage doors adorned with beveled and leaded glass. The grand foyer with its diamond-patterned limestone and marble tile opens to a sophisticated open-concept living area enhanced by Bermuda and double cornice ceilings. At the heart of the home is a chef's dream kitchen featuring a Wolf 6-burner gas range, wall oven and warming drawer, Subzero fridge and 2 fridge drawers and a Meile dishwasher. There is a spacious island, custom cabinetry, bronzed hardware and a walk-through pantry tucked behind the kitchen. Enjoy casual meals in the sunlit breakfast nook. Have morning coffee on the raised wood deck or cozy up with the gas heater or build a fire in the wood burning fireplace on the 3 season screened porch. A formal dining room with built-in bookshelves and wet bar makes entertaining a pleasure. The principal bedroom is a serene retreat complete with a sitting area, walk-in closet with a dressing table, and a spa-like 6-piece ensuite featuring a steam shower, soaker tub, towel warmer and double vanity. The main level also includes a den/flex room with fireplace, a laundry room and mudroom. The walk-out level is designed for comfort and entertaining. It is anchored by a spacious family room and gas fireplace that opens to the patio. There is a private guest suite with a 4 piece ensuite bath, 2 additional bedrooms, a full and half bath, fitness room, wine cellar, and wet bar, 2 oversized storage rooms, cedar closet and lockers. Other appliances include a Subzero wine fridge, Subzero bar fridge, Sharp microwave drawer, 2 Fisher & Paykel dishwasher drawers, central vacuum system and a front loading Meile front load washer and dryer. Additional features include 4 fireplaces, an elevator, heated 4-car garage, Split faced fieldstone detailing inside and out, central a/c, water softener and purifier, cistern, underground sprinklers and a security system. Recent updates include fresh Farrow and Ball paint, new site installed oak hardwood flooring in the principal bedroom, warm cork flooring in the walk out level bedrooms, new lighting, chandeliers and pot lights, updated electrical wiring, updated Mother Board and hydraulics on the elevator and additional fruit trees/berry plants/perennials. Plenty of room to build a pool or guest house. This is more than a home in the country; it's an opportunity for an elevated lifestyle in this exceptional property only 6 minutes from Calgary's West Side.
Rooms
- TypeLevelDimensionsFlooring
- KitchenMain21' 3.9" x 13' 5"Other
- Dining roomMain17' 6" x 16' 9.9"Other
- Breakfast NookMain10' 9.9" x 13' 5"Other
- Living roomMain22' 5" x 22' 6"Other
- PantryMain9' 6" x 8'Other
- FoyerMain13' x 9'Other
- DenMain13' 6.9" x 14' 9"Other
- Family roomLower22' 9" x 22' 2"Other
- Exercise RoomLower13' x 15' 9.9"Other
- Bar RoomLower5' 3.9" x 10' 5"Other
- Wine cellarLower9' 3" x 8' 3"Other
- Solarium/SunroomMain14' 3.9" x 13'Other
- Laundry roomMain11' 5" x 10' 11"Other
- Primary bedroomMain23' 9.9" x 13' 5"Other
- BedroomLower15' x 12' 3"Other
- BedroomLower16' 5" x 13'Other
- BedroomLower20' x 13' 5"Other
- StorageLower11' 9.6" x 11'Other
- StorageLower11' 8" x 13' 3"Other
- BathroomMain5' 5" x 6' 6"Other
- BathroomMain2' 11" x 6' 9"Other
- Ensuite BathroomMain13' 9" x 18' 9.6"Other
- BathroomLower5' 9.9" x 6' 2"Other
- Ensuite BathroomLower12' x 6' 2"Other
- BathroomLower5' 3.9" x 18' 9.6"Other
Ask Me For More Information
Location
31045 Morgans View, Rural Rocky View County, Alberta, T3Z 0A5 Canada
Around this property
Information about the area within a 5-minute walk of this property.
Request Neighbourhood Information
Learn more about the neighbourhood and amenities around this home
Request NowPayment Calculator
- $
- %$
- %
- Principal and Interest 0
- Property Taxes 0
- Strata / Condo Fees 0
Marketed By
Sotheby’s International Realty Canada
5111 Elbow Drive SW
Calgary, Alberta, T2V 1H2

