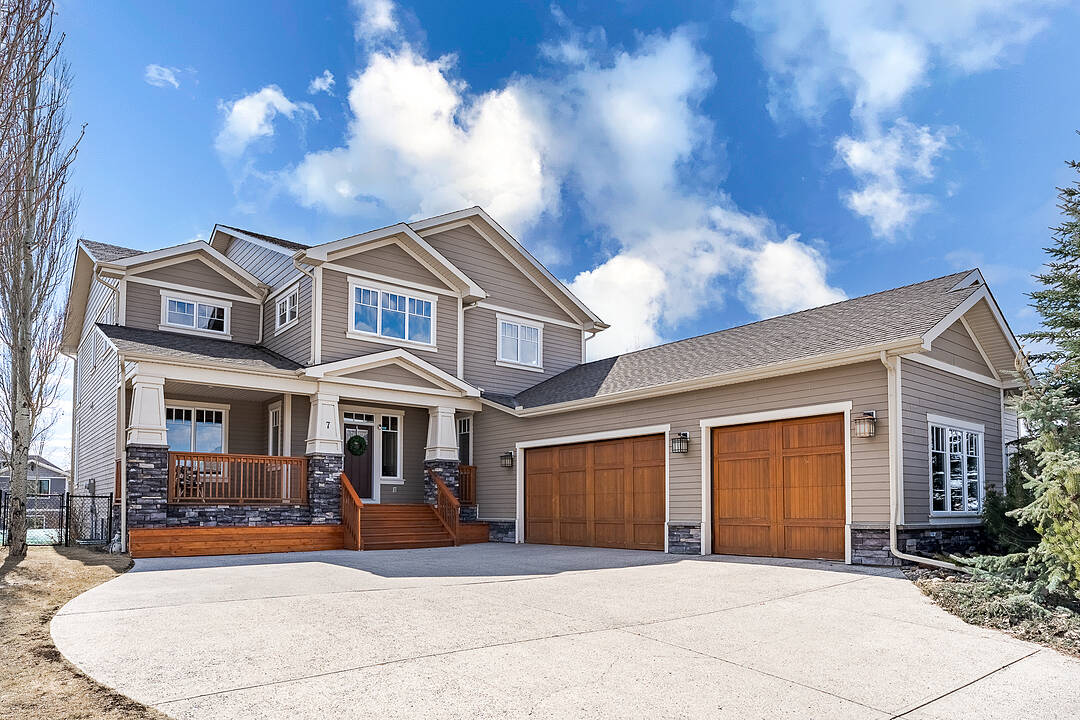Key Facts
- MLS® #: A2214313
- Property ID: SIRC2387467
- Property Type: Residential, Single Family Detached
- Style: 2 storey
- Living Space: 3,146.85 sq.ft.
- Year Built: 2008
- Bedrooms: 4+3
- Bathrooms: 3+1
- Parking Spaces: 6
- Monthly Strata Fees: $160
- Listed By:
- Mark Lockhart
Property Description
**OPEN HOUSE SATURDAY APRIL 26, 1-4PM** This Amazing family home boasts 7 BEDROOMS, gleaming hardwood floors, a huge kitchen and stunning MOUNTAIN views! With fully finished, walkout basement you have more than 4700sqft of developed living space to enjoy! The main floor features living room with soaring 18 ft ceilings, highlighted by the floor to ceiling fireplace and huge south facing windows. The chef's kitchen is complete with large island, tons of cabinets, granite countertops & corner pantry. The main also has a beautiful dining room, private den with french doors and massive mudroom with lockers that leads to the triple car, heated garage. The upper level has 4 good sized bedrooms, including the master suite with vaulted ceilings, stunning ensuite with steam shower and a huge walk in closet! The lower walkout level was professionally developed, complete with 3 bedrooms, huge rec room area and 4 pc bathroom. Other features are A/C, rooftop solar panels, sun room on main upper deck, in floor heat, gas lines for BBQ and outdoor heaters & the option to add a gas stove in the kitchen. Backing onto a green belt this .3 acre lot has great lake access for both summer and winter! This home is a must see!
Downloads & Media
Rooms
- TypeLevelDimensionsFlooring
- KitchenMain15' 2" x 11'Other
- Living roomMain19' 11" x 16' 9"Other
- Dining roomMain11' 11" x 15' 3.9"Other
- Breakfast NookMain15' 2" x 12'Other
- Home officeMain12' x 11'Other
- Mud RoomMain18' x 12' 9.6"Other
- Primary bedroomUpper17' 2" x 14'Other
- BedroomUpper12' 8" x 10' 8"Other
- BedroomUpper14' 9.6" x 10' 11"Other
- BedroomUpper12' 8" x 12'Other
- Laundry roomUpper6' 2" x 9' 9.6"Other
- BedroomLower10' 9" x 26'Other
- BedroomLower12' x 12' 5"Other
- BedroomLower13' 9.9" x 11' 2"Other
- PlayroomLower15' 3.9" x 26' 6.9"Other
Ask Me For More Information
Location
7 Monterra Link, Rural Rocky View County, Alberta, T4C 0G7 Canada
Around this property
Information about the area within a 5-minute walk of this property.
Request Neighbourhood Information
Learn more about the neighbourhood and amenities around this home
Request NowPayment Calculator
- $
- %$
- %
- Principal and Interest 0
- Property Taxes 0
- Strata / Condo Fees 0
Marketed By
Sotheby’s International Realty Canada
5111 Elbow Drive SW
Calgary, Alberta, T2V 1H2

